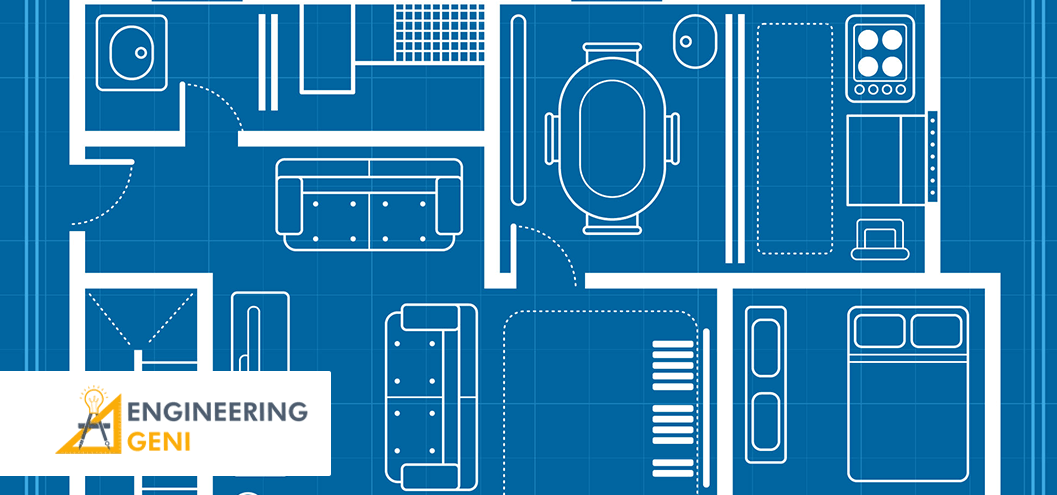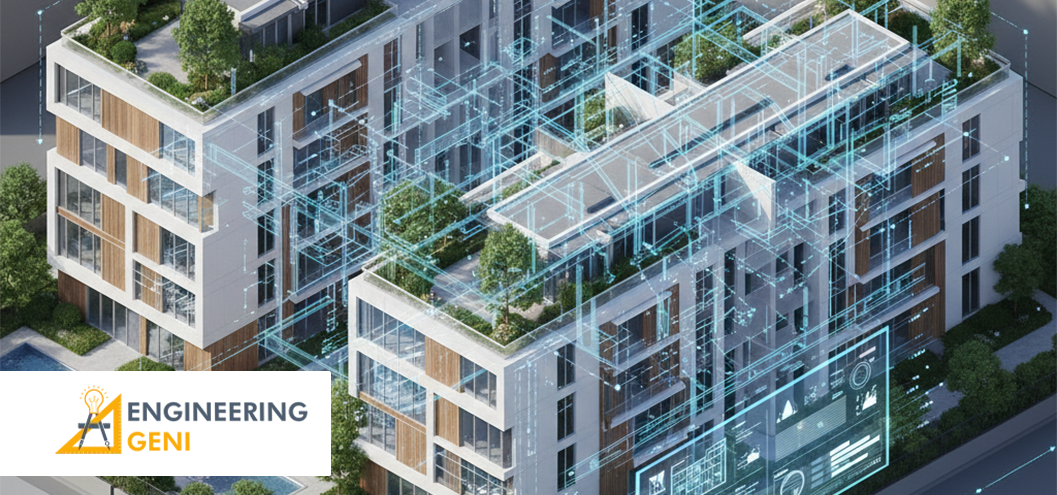The Ultimate Guide to Floor Plan 2D: Colour, Tools, and Real Estate Impact
Homeowners, interior designers, architects, and real estate experts find great benefit from floor plan 2D demarcation. As digital tools advance, conventional approaches of drawing on paper are increasingly being sidelined in favor of plans that are richly visual, understandable, and detailed. Among these instruments, color floor plan 2D are really important in communicating the effective visioning of interior areas.
We will address in this blog everything you have to know about floor plan 2D: definition, real estate benefits, contrast to 3D Rendered Plans, finest top tools employed in its creation, and much more. A 2D Color Floor Plan thus is this.
What is a 2D Color Floor Plan?
Floor plan 2D is an overhead illustration or representation of a building layout. It designates the relationship of rooms, spaces, and features such as doors, windows, and furniture. If these plans are colored, they become 2D color floor plans that capture engagement and are much easier to interpret.
Coloured zones in a 2D floor plan typically represent different rooms or materials, making it simple for clients or homebuyers to understand the purpose and function of each space. From wall colours to flooring types, everything can be visualised before construction even begins.
Benefits of Using 2D Color Floor Plans in Real Estate
Floor plan 2D have extreme advantages over not just architects, but have been real revolutionized in the property markets since time immemorial; this is how:
1: Visual enhancement:
A 2D color floor plan will add life to a listing and offer a much more attractive visual layout.
2: Understanding improvement for buyers:
Colors will allow buyers to quickly understand the use and flow of rooms.
3: Accelerated decision-making:
A clear layout allows buyers to make quicker and more powerful decisions.
4: Increased engagement:
Properties with floor plans shown in 2D pictures usually get more views and shares than those without them.
5: Time saving:
There is no need to schedule on-site tours unless relevant; rather, potential buyers can see through the plan if it fits their needs.
6: Real estate agents:
Real estate agents are increasingly turning to 2D color floor plans for closing deals faster and providing upfront, clear but true property visuals.
2D Color vs. Black and White Floor Plans
Here’s a simple breakdown of floor plan 2D:
- Clarity:
- Black and White: Often not clear, especially if the spaces do not have a name.
- Color Floor Plan 2D: Provides immediate clarity with room-specific shades.
- Visual Impact:
- Black when white: This looks very out of date; it’s quite bland.
- 2D colorful floor plan: Modern, vibrant, and easily attractive.
- Professionalism:
- Black and White: Might present an impression of low effort.
- 2D Colored Floor Plan: Showing the attention toward detail and professionalism.
Color makes a huge difference when designs are pitched to clients or investors. For the purposes of marketing or show, the color floor plan 2D makes it easily superior to its monochrome formats.
Top 5 Software Tools to Create 2D Color Floor Plans
Creating a professional floor plan 2D is now easier than ever, thanks to software that caters to both professionals and beginners. Here are the top 5 tools you can use:
- Room Sketcher
- User-friendly and intuitive.
- Good for property and house design.
- Permits complete color customization.
- SketchUp
- 2D and 3D design tools.
- Well-liked among designers and architects.
- High degree of visual accuracy.
- Floorplanner
- Great for real estate brokers.
- Interface for drag-and-drop.
- Adapt dimensions, hues, and furniture.
- SmartDraw
- Useful tool for technical and 2D graphics.
- Perfect for presentation-ready layouts and fast changes.
- Organizer 5D
- Famous for its opulent images.
- Provides complimentary templates.
- You can switch from 2D to 3D perspectives.
These platforms let consumers design sophisticated and engaging Floor Plan 2D appropriate for several sectors.
2D Color Floor Plans vs. 3D Rendered Plans
So, how does a floor plan 2D compare to 3D Rendered Plans?
- Intended use:
- Utilized for comprehending room design and purpose, the 2D color floor plan helps one to see the bigger picture.
- Provides a virtual tour and immersive experience through 3D rendering plans.
- Expense:
- 2D: Faster to make and less expensive.
- 3D: More expensive because of rendering duration and intricacy.
- Time to turnaround:
- 2D: usually finished in a few hours.
- 3D: Could take days, particularly for complex renderings.
- Use Case:
- Early-stage planning and real estate pamphlets benefit from 2D.
- 3D: Ideal for upscale projects or last-minute presentations.
Essentially, color floor plan 2D are more economical and workable, particularly for early-stage design communication or real estate agents.
Why Choose Floor Plan 2D for Your Next Project?
Whether you’re selling a home, renovating one, or showing a design to a client, using a 2D floor plan helps to provide clarity, precision, and professionalism. It guarantees everyone is on the same page and enables designers, builders, and consumers to communicate more clearly.
From first brainstorming to ultimate designs, the color floor plan 2D is a vital tool that aids ideas to life. Therefore, to get the professional services it is very important to select the best floor plan 2D services business like Engineering Geni.
Final thoughts
Once a merely technical paper, floor plan 2D is now a strong visual communication tool. These ideas form the basis of contemporary spatial planning whether they be a 2D color floor plan for your new home, a real estate listing, or a customer presentation.
Budget-friendly, fast to produce, and ideal for early-stage project communication, 3D Rendered Plans have great appeal. Creating your next 2D floor design is only a few clicks away thanks to so many user-friendly software choices.
“Ready to bring your vision to life? Contact Engineering Geni for professional 2D floor plan services!”
FAQs:
Q1. For what purposes is a 2D floor plan
Ans: Mostly used to see building arrangements from a topdown perspective, a floor plan 2D helps customers grasp space use prior to construction.
Q2. Should 3D layouts be preferred over 2D ones?
Ans: Not superior but rather distinct. 2D floor plans are less expensive, faster, and ideally suited for planning; 3D Rendered Plans provide a more realistic view.
Q3. Could I create a two-dimensional color floor plan on my own?
Ans: With room design tools like RoomSketcher or Floorplanner, even novices can easily make 2D color plans.




