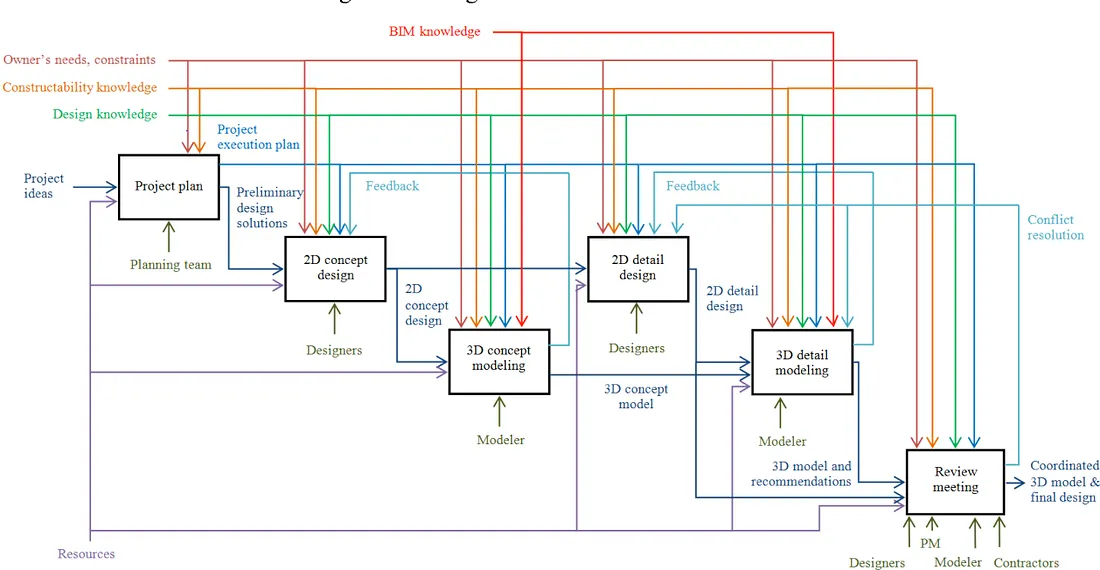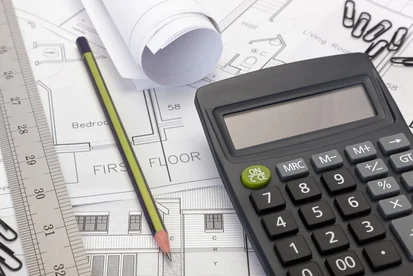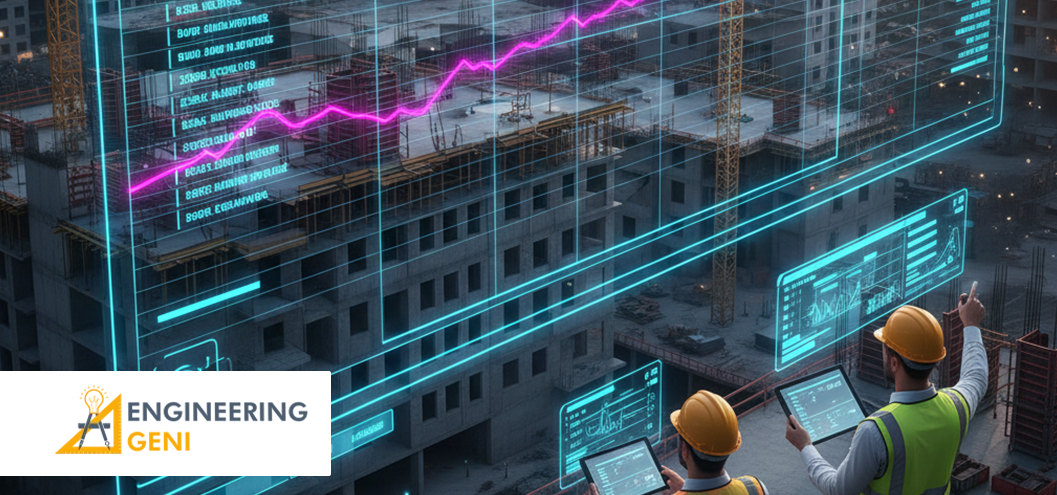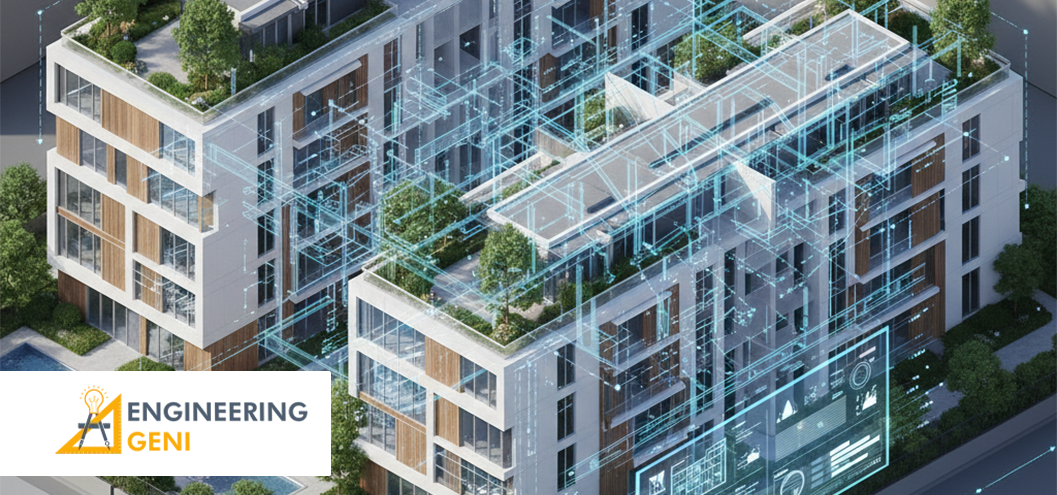The Ultimate Guide to MEP Drafting: Everything You Need to Know
When you walk into a building, you see the walls, the furniture, and the design. But what you don’t see are the complex, interconnected systems that make that building livable, safe, and comfortable. These are the Mechanical, Electrical, and Plumbing (MEP) systems, and they are the nervous system of any structure. This guide will demystify MEP drafting, giving you an inside look at what it is, why it’s essential, and what to look for when you need professional services.
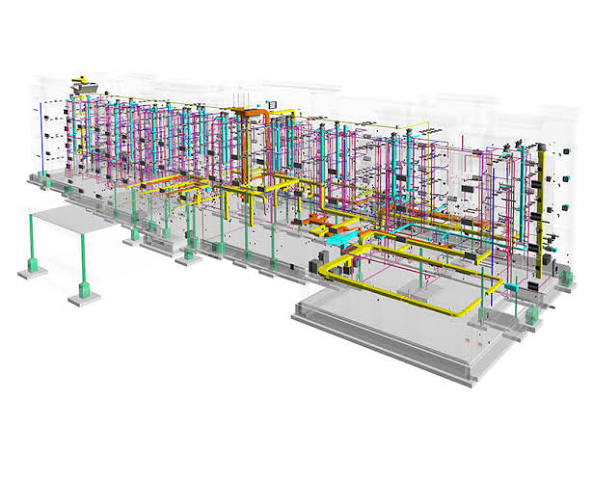
What Is MEP Drafting?
At its core, MEP drafting is the creation of detailed technical drawings and blueprints for a building’s internal systems. These plans ensure that all three components—Mechanical, Electrical, and Plumbing—are precisely coordinated to work together without conflicts. A building without a solid MEP plan is like a car with no engine, no electrical system, and no brake lines; it may look good, but it’s completely non-functional.
key components of MEP drafting:
- Mechanical: This covers everything related to air and temperature. Think of the HVAC (Heating, Ventilation, and Air Conditioning) systems that keep you warm in the winter and cool in the summer. It also includes the design for ductwork, exhaust systems, and fire protection systems like sprinklers.
- Electrical: This is the building’s nervous system. It’s not just about wires; it’s about the design for power distribution, lighting layouts, emergency systems, fire alarms, and communication lines that connect everything from your phone to your smart home devices.
- Plumbing: This component manages the flow of water and waste. It details the supply of fresh water, drainage, and waste and vent systems. It also includes gas piping and the schematics for fixtures like sinks, toilets, and showers.
Purpose of MEP Drafting
The purpose of MEP drafting is to create detailed, coordinated blueprints for a building’s mechanical, electrical, and plumbing systems. These plans ensure that all systems are integrated efficiently, are code-compliant, and function as intended.
Key Benefits of MEP Drafting
- Clash Detection and Error Reduction: MEP drafting, particularly using Building Information Modeling (BIM) software, allows engineers to identify and resolve conflicts where different systems might intersect. For instance, it can show if a large HVAC duct is routed to clash with a plumbing pipe or electrical conduit, preventing costly on-site rework and construction delays Read More…
- Ensures Safety and Code Compliance: The plans ensure that a building’s systems adhere to national and local building codes and standards. This includes proper wire sizing, ventilation requirements, and fire safety systems, which are critical for occupant safety and for securing necessary permits.
- Optimized Performance and Energy Efficiency: A well-drafted MEP plan optimizes system layouts to reduce energy consumption and operational costs. By selecting and arranging high-efficiency equipment and using proper routing, it ensures that systems run at peak performance, contributing to the building’s long-term sustainability.
- Provides a Clear Roadmap for Installation: The detailed drawings serve as a precise guide for contractors and installers, minimizing guesswork and ensuring that the systems are installed exactly as designed. This leads to a smoother, faster construction process.
- Simplifies Future Maintenance and Renovations: The final as-built drawings provide a permanent record of the building’s systems. This documentation is invaluable for maintenance crews, making it easy to locate and repair components, or to plan for future renovations or system upgrades.
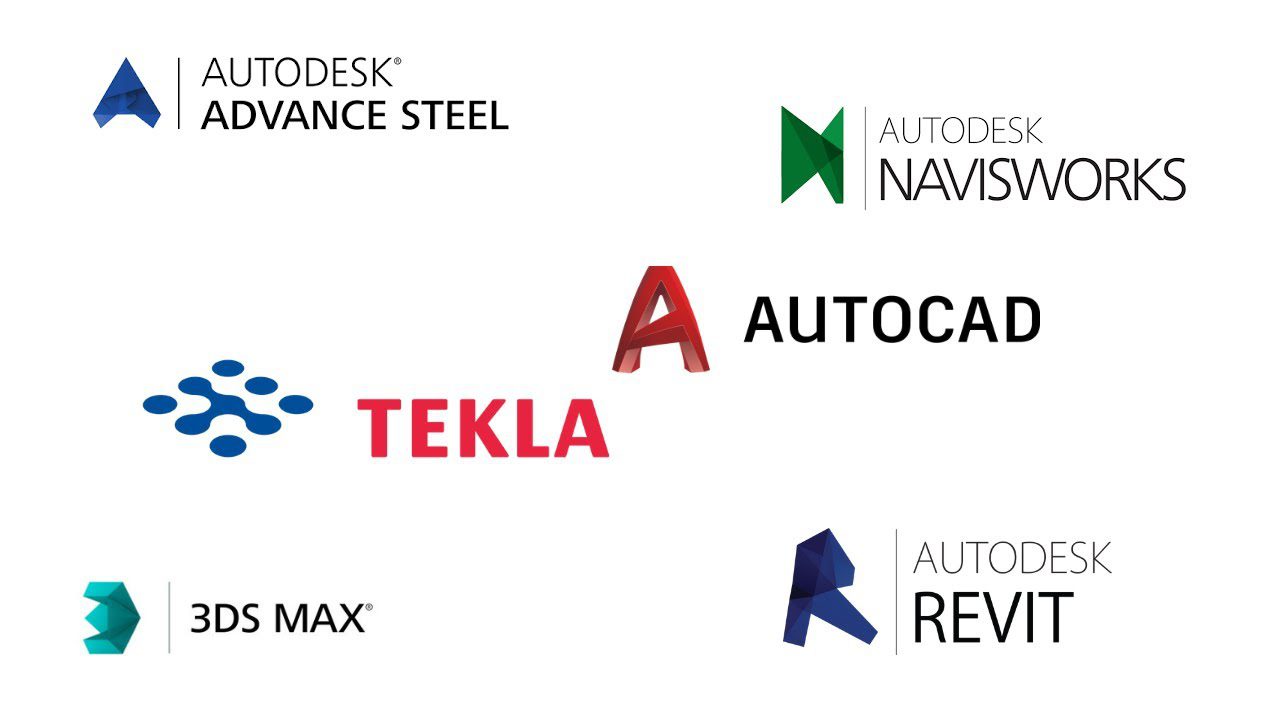
MEP Drafting Tools & Software
MEP drafting has evolved dramatically from manual drawing boards and paper blueprints. Today, it’s a highly accurate and collaborative digital workflow powered by specialized software platforms. These tools are the reason modern buildings can be designed and constructed with incredible precision, minimal errors, and greater efficiency.
Here are the key software and tools that have transformed the MEP industry:
Building Information Modeling (BIM) Software
BIM represents a revolutionary shift from traditional 2D drafting to a data-rich, 3D model-based process. It allows all project disciplines to work together in a single, shared environment.
- Autodesk Revit: This is the undisputed industry standard for BIM. Revit allows architectural, structural, and MEP teams to work within a unified 3D model. This integration is crucial for clash detection, as it allows engineers to identify and resolve conflicts—like a pipe and a duct trying to occupy the same space—before construction even begins.
2D Drafting Software
While BIM is the new standard for many large-scale projects, 2D drafting tools remain essential for specific tasks, detail drawings, and smaller-scale projects.
- AutoCAD MEP: This specialized version of AutoCAD includes tools and a library of intelligent objects tailored for creating 2D MEP drawings. It’s widely used for its robust documentation capabilities and familiar interface, making it a reliable choice for projects that don’t require the full scope of BIM.
Clash Detection and Project Review Software
These tools are specifically designed to check for conflicts and consolidate models from various sources, ensuring a smooth build.
- Navisworks Manage: An industry-leading tool for clash detection. It combines models from different disciplines (e.g., Revit and AutoCAD files) into a single, unified view. This allows project teams to perform advanced conflict analysis and conduct virtual walkthroughs, helping them visualize and resolve issues well before any physical work starts.
Collaboration and Markup Tools
Digital collaboration tools have replaced paper drawings and red pens, making it easier for teams to communicate and review plans.
- Bluebeam Revu: A popular tool for PDF markup and collaboration. Engineers, contractors, and clients can use it to review, comment on, and share drawings digitally. This streamlines the review process and ensures everyone on the project is working from the latest, most accurate set of plans.
Beyond these core tools, other specialized software, such as Trimble SysQue, further enhances BIM workflows by providing fabrication-level detail and connecting the design directly to the construction process.
Ultimately, these digital tools provide a higher level of accuracy, reduce errors, and improve communication among project stakeholders, leading to a more efficient and cost-effective construction process.
MEP Drafting Process
The MEP drafting process is a systematic and detailed workflow that ensures a building’s functional systems are designed and coordinated for a smooth construction. It’s more than just drawing; it’s a multi-stage journey that begins at the project’s conceptualization and continues through construction.
Here’s a breakdown of the typical MEP drafting process:
1. Conceptual Design & Feasibility
This is the initial phase where the design team, including architects and engineers, brainstorms the project’s requirements. The focus is on translating the client’s vision and architectural plans into preliminary MEP concepts. It involves rough sketches, initial load calculations (e.g., how much heating and cooling the building will need), and identifying the key requirements for the building’s specific use, such as a school, hospital, or commercial office. This stage determines if the project’s goals are achievable and sets the foundation for the entire design.
2. Schematic Design
Once the concept is approved, the design begins to take shape. The MEP drafters and engineers create preliminary system layouts, diagrams, and single-line diagrams. This is where basic calculations for things like pipe sizing, duct routes, and electrical conduit paths are sketched out. The goal is to develop a clear, coordinated vision of how the systems will work together. At this stage, coordination with the architectural and structural teams is crucial to ensure that the planned systems will fit within the building’s physical space.
3. Design Development & Clash Detection
This is the core of the MEP design process. The preliminary layouts are now converted into detailed technical drawings and specifications. Engineers select specific equipment, such as air handling units, transformers, and plumbing fixtures, and their exact locations and sizes are specified on the drawings. This is also the stage where advanced clash detection is performed using Building Information Modeling (BIM) software. This digital process identifies and resolves any conflicts—like a pipe running through a structural beam—before construction begins, which saves significant time and money.
4. Construction Documentation
After the design is fully developed and coordinated, the team produces the final set of construction documents. These are the detailed, approved, and coordinated drawings and specifications that the construction team will rely on during the build. Every element is meticulously specified, including dimensions, materials, installation procedures, and connection details. This comprehensive drawing set includes floor plans, sections, elevations, and equipment schedules that serve as a precise guide for on-site work.
5. Construction Support & As-Built Drawings
The process doesn’t end when the drawings are delivered. The MEP drafting team often provides support during construction to ensure the built systems align with the design. They may respond to RFIs (Requests for Information) from contractors, review shop drawings, and resolve any unforeseen on-site issues. Finally, once the project is complete, the team creates as-built drawings to document any changes made during construction. These documents are a critical record for future maintenance, repairs, and renovations.
Who Benefits from MEP Drafting?
MEP drafting benefits anyone involved in a construction project by providing a clear, precise, and coordinated plan for a building’s essential systems. It’s a critical investment that saves time and money while ensuring the safety and long-term efficiency of the building.
MEP for Architects and Designers
MEP drafting is an indispensable tool for architects. It bridges the gap between their aesthetic vision and a building’s functional reality. By integrating a detailed MEP plan into the architectural design from the outset, architects can avoid costly clashes between structural elements and MEP systems. This allows them to maximize usable space and ensure their designs are both beautiful and fully functional.
MEP for Contractors and Builders
For contractors, an accurate MEP plan is the ultimate roadmap. It eliminates guesswork on the job site and provides clear instructions for installation, leading to a more streamlined and efficient construction process.
- Reduced Rework: Detailed drawings prevent on-site clashes, minimizing the need for expensive and time-consuming rework.
- Accurate Material Estimation: With precise plans, contractors can accurately estimate material quantities, reducing waste and staying within budget.
- Improved Collaboration: MEP plans serve as a common language for all trades, from electricians to plumbers, ensuring everyone is working from the same set of instructions.
MEP for Building Owners and Developers
For those funding a project, MEP drafting is a crucial tool for protecting their investment.
- Cost Savings: By resolving potential conflicts and optimizing material use in the design phase, MEP drafting prevents costly change orders and delays.
- Enhanced Building Value: An energy-efficient and well-designed building has lower operational costs and a higher market value. MEP drafting ensures the systems are optimized for long-term sustainability.
- Simplified Maintenance: As-built drawings provide a permanent record of the systems, making it easy for facility managers to perform maintenance, troubleshoot issues, and plan future upgrades.
MEP for Homeowners
Even for a home renovation or new build, MEP drafting is a valuable investment that provides peace of mind.
- Safety and Comfort: It ensures that your home’s electrical, plumbing, and HVAC systems are installed to the highest safety and code standards. This guarantees a safe, comfortable living environment with consistent heating, reliable water pressure, and properly wired electronics.
- Energy Efficiency: A well-designed MEP plan can significantly reduce your monthly utility bills by optimizing the performance of your HVAC system and lighting.
- Future-Proofing: An accurate MEP plan makes it easier to add new appliances or smart home technology later on without major structural changes, saving you money and hassle in the long run.
Understanding the Cost of MEP Services
The cost of MEP drafting services is crucial for effective project budgeting and a successful build. The fees for these services are not one-size-fits-all; they vary widely based on several key factors, including the project’s complexity, size, and location.
Common Cost Structures for MEP Drafting
MEP firms typically use one of the following methods to determine their fees. Some may even combine methods for a single project.
| Cost Model | Description | Typical Cost Range | Best For… |
| Percentage of Construction Cost | The MEP design fee is a percentage of the total project’s construction cost. | 1% – 8% of the total construction cost | Large, complex projects with a well-defined scope. |
| Per Square Foot (Sq. Ft.) | The fee is calculated based on the building’s size. | Residential: $0.50 – $3.00 per sq. ft. Commercial: $3.00 – $10.00+ per sq. ft. | New residential or commercial projects with a clear, predictable scope. |
| Fixed Fee / Lump Sum | A flat rate is agreed upon for the entire scope of work. | Varies widely based on project scope, but can range from $2,500 – $5,000 for small residential projects. | Smaller projects or those with a very specific, limited scope of work. |
| Hourly Rate | The consultant charges a rate for the hours worked. | $50 – $150+ per hour, depending on the professional’s experience. | Projects where the scope of work may change, or for ongoing consulting and support. |
What Influences the Final Price?
Beyond the basic cost structure, several factors can increase or decrease the final cost of MEP services. Understanding these variables is key to an accurate budget.
- Project Complexity: This is the most important factor. A basic residential home requires a less complex MEP design than a hospital or a data center, which includes specialized systems like medical gas lines, lab exhaust, or high-capacity electrical infrastructure.
- Level of Detail (LOD): The required level of detail in the drawings significantly impacts cost. A conceptual schematic (LOD 100) is much cheaper than a highly detailed, fabrication-ready model (LOD 400).
- Geographic Location: Fees can be higher in urban areas or regions with a high cost of living compared to rural areas.
- Project Size: While larger projects have higher total fees, they may benefit from economies of scale, sometimes resulting in a lower per-square-foot cost.
- Revisions and Change Orders: Changes made during the design process, especially late in the project, can add significant costs and are often billed separately.
- Code Compliance: Projects with strict local or international building codes require more detailed designs and calculations, which can increase the fee.
A good MEP firm is not just a service provider; they are a partner who helps you navigate these complexities, ensuring your project is not only safe and functional but also cost-effective in the long run.
Building Codes and Standards: The Rulebook for MEP
To ensure safety and quality, all MEP plans must adhere to a series of building codes and standards. Our team at Engineering Geni has global expertise in these regulations.
- International Codes: These are the foundation for most local regulations.
- International Building Code (IBC): The overarching code for all building construction.
- International Mechanical Code (IMC): Governs the design and installation of mechanical systems.
- International Plumbing Code (IPC): A comprehensive code for plumbing regulations.
- National Codes:
- National Electrical Code (NEC): The widely adopted standard for safe electrical installations in the US.
- National Fire Protection Association (NFPA): Sets standards for fire alarms, sprinkler systems, and more.
- Sustainability Standards: We also follow guidelines from organizations like ASHRAE (American Society of Heating, Refrigerating, and Air-Conditioning Engineers) and LEED (Leadership in Energy and Environmental Design) to create energy-efficient designs.
Conclusion: Your Project’s Foundation for Success
MEP drafting is far more than just a set of blueprints; it’s the intelligent, invisible foundation that determines a building’s safety, efficiency, and long-term value. From preventing costly on-site clashes to ensuring every wire and pipe is meticulously planned for future maintenance, a comprehensive MEP plan is your project’s greatest asset.
By investing in professional MEP drafting services, you’re not just buying a drawing set—you’re securing:
- Cost Savings: By resolving conflicts and optimizing designs in the planning phase, you avoid expensive delays and on-site rework.
- Peace of Mind: You can build with confidence, knowing your project is fully compliant with all building codes and safety regulations.
- Future-Proofing: Your building will be more energy-efficient, easier to maintain, and ready for future upgrades, enhancing its value for years to come.
Whether you’re an architect, a contractor, a developer, or a homeowner, the success of your project depends on this critical first step.
Ready to Build Smarter?
Don’t leave the most important systems of your project to chance. Partner with a team that has a proven track record of delivering flawless, code-compliant, and efficient MEP plans.
Contact Engineering Geni today for a free consultation and let our expertise be the unseen blueprint for your project’s success.


