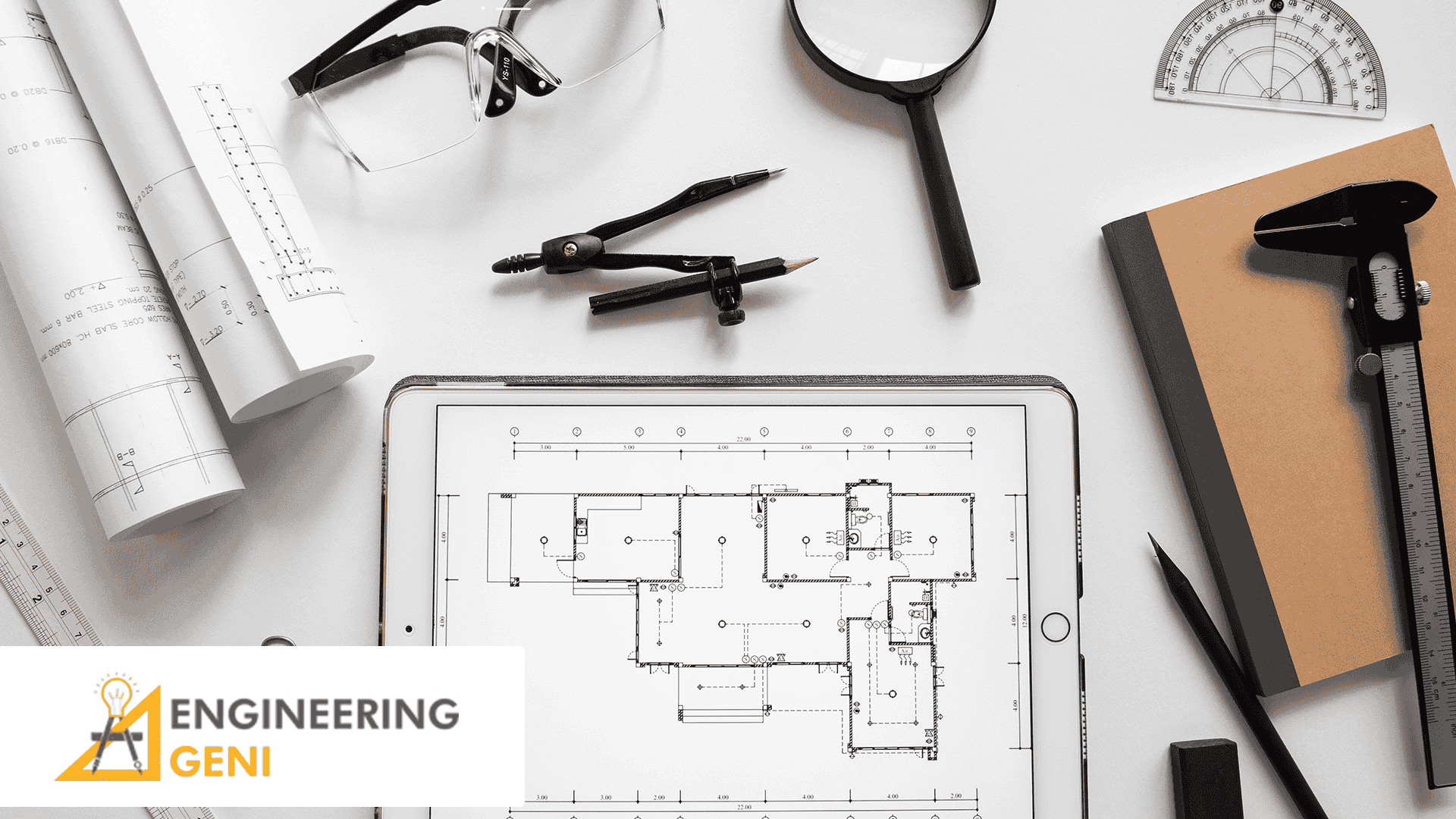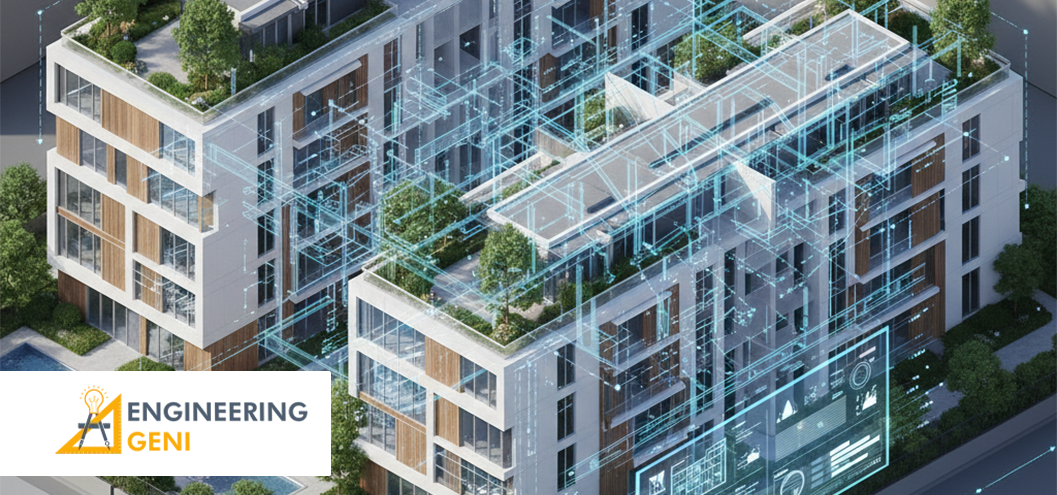What is Architectural CAD Drafting?
The architecture CAD drawing process has led to a much more sophisticated and effective means of building design in the modern construction industry. But what actually is it?
Architectural computer-aided design (CAD) drafting is a way of accurately preparing drawings and plans for buildings using a computer program. Drafting is the technical process of producing layouts that aid engineers, architects, and builders in visualizing the process of erecting a new structure. CAD stands for computer-aided design.
Illustrations used to be done by hand. This takes so much time and energy. Now, with AutoCAD and Revit, or SketchUp, architectural CAD drafting could be done in a much shorter time with much greater precision and detail.
We shall look into the realities of architectural CAD drafting, its merits and demerits, and some frequently asked questions.
What Elements of CAD Drafting Are Necessary?
To learn architectural CAD drafting, one should know what basic components comprise a whole CAD drafting plan. These components are what bring a building to life, virtually, before a single brick is laid.
- Floor Plans
The most critical aspect of CAD drafting is the floor plan. It depicts the arrangement of rooms, walls, doors, and windows in a top view.
- Elevations
These are side elevations of the building indicating height, exterior materials, and general structure.
- Sections
Sections provide a cutaway view of the building to indicate internal elements such as beams, ceilings, and pipes.
- Site Plans
Site plans provide the placement of the building on land, including driveways, gardens, and boundary lines.
- 3D Modeling
Although not necessary in all cases, most CAD drafting services these days incorporate 3D modeling so that customers can see the project more realistically.
- Electrical and Plumbing Layouts
Full architectural CAD drafting also entails technical aspects such as lighting points, switchboards, plumbing, and HVAC systems.
These provide builders and contractors with everything necessary to realize the design safely and efficiently.
What are the benefits of CAD drafting?
Architectural CAD drafting has made the method easy for designing buildings. Designers no longer draw everything manually but instead utilize intelligent tools that have a number of advantages. Below are the benefits of architectural CAD drafting services stated:
Phenomenal Accuracy
Using architectural CAD drafting, even the minutest measurements can be sketched with total accuracy, which minimizes construction errors.
Time-Saving
Manual drawings take hours or even days. CAD lets designers create, edit, and duplicate designs with speed, saving considerable time.
Simple Revisions
Instant changes can be made without needing to begin again from the start. This makes the CAD drafting service more convenient for both clients and designers.
Clear Communication
As the drawings are computerized, it’s simpler to share and work together. Clients, engineers, and architects can all see and comment on the same document.
Improved Visualization
With 2D and 3D visuals, CAD drafting services enable customers to see how their building will appear, even before construction work starts.
Cost Savings
Fewer errors mean less wasted money on rework. Furthermore, materials can be estimated with greater precision, assisting in maintaining the project budget.
These advantages make architectural CAD drafting the best approach in contemporary construction and design projects.
What is the cost of architectural CAD drafting?
An architectural CAD drafting project’s cost is determined by multiple elements, including its scope, how complex is it, and the qualifications of the designer. Project expenses are determined by project dimensions and structural intricacy, along with physical location and the drafting capabilities of the personnel and organization.
CAD drafting services employ three standard pricing structures, which we will examine:
Hourly Rate
Drafters typically bill clients between $50 to $150 for each hour of work, yet their rates adjust based on their experience and the design complexity.
Per Square Foot
The cost of services from CAD drafting companies depends on the building’s size and ranges from $1.50 to $3 per square foot.
Fixed Project Price
A flat fee covers all contract obligations from start to finish of the project. A common pricing approach for simple designs or repeated designs charges between $500 and $5,000 or higher.
The Cost estimation for architectural CAD drafting
| Project Type | Estimated Cost Range |
| Small Residential Plan | $500 to $1,200 |
| Medium-Sized House | $1,200 to $3,000 |
| Large Commercial Plan | $3,000 to $10,000 Plus |
It’s important to choose a trusted CAD drafting service that provides both quality and clarity in pricing.
How Architectural CAD Drafting Works
Here’s a quick step-by-step breakdown of how architectural CAD drafting usually works:
Client Consultation: A designer needs to understand the client’s requirements alongside their financial capacity and development aspirations.
Concept Sketches: Creating rough ideas and layouts.
CAD Drafting Begins: Digital implementations of space concepts emerge from CAD drafting software applications.
Revisions: The client evaluates the design plan before making final changes.
Final Delivery: The final architectural plans, which originate from CAD drafting work, exist as printed documents and PDF files or DWG files suitable for construction purposes.
The steps used during this process protect the client’s final building design by delivering an accurate solution that maintains safety requirements and is constructible.
Why Chosing the Best Architectural CAD Drafting Company Matters?
A strategic architectural CAD drafting company selection stands as a crucial organizational step.
Success in construction projects depends heavily on picking the correct architectural drafting company because design plan clarity and precision directly determine construction outcomes. When you choose a trusted partnership, your ideas become buildable designs that fulfill technical requirements while maintaining efficiency. Engineering Geni establishes itself through its distinctive approach. The company enables professional results through a skilled team and robust CAD tools combined with their expertise in client requirements to deliver precise architectural CAD drafting designs that save construction time and minimize mistakes while making your concept become a reality effortlessly.
Conclusion:
Digital building design represents the future of architectural drafting practice. Modern digital plans supersede traditional manual drawing through precise and highly detailed equipment that delivers powerful and accurate drawings. The architectural CAD drafting process gives your project its essential start by ensuring proper implementation of your designs, whether they are residential or commercial. Through contemporary CAD drafting companies, clients can access clean floor plans together with detailed elevations and 3D models. The construction journey runs more smoothly because of this technology, which enables better speed and accuracy with smarter functionality. The first cautious step for all new building projects, home remodels, and commercial space constructions should be the selection of architectural CAD drafting services. The combination of speed and cost-effectiveness results in the digital transformation of your design concepts through individual computer-generated lines.




