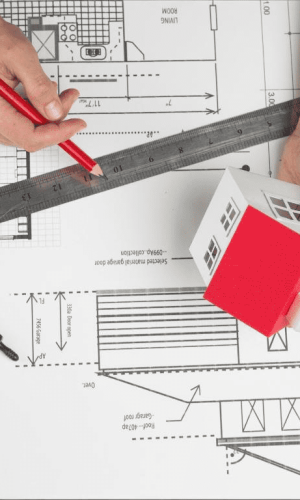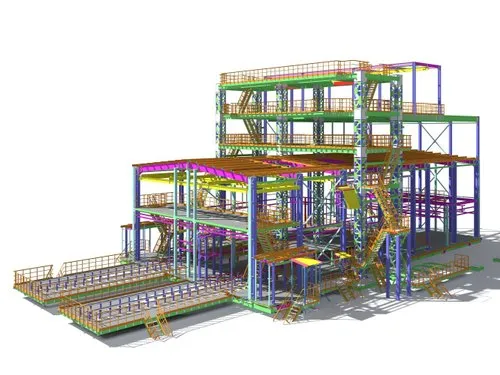Services
Architectural Services
Rendering Services
Structural Services
MEP Services
- MEP Drafting Services
- Mechanical Drafting Services
- Electrical Drafting Services
- Plumbing Drafting Services
- HVAC Drafting Services
- Fire Protection
- MEP Shop Drawing Services
- MEP Estimating Services
- Mechanical Estimating Services
- Electrical Estimating Services
- Plumbing Estimating Services
- MEP Insulation Estimating Services










