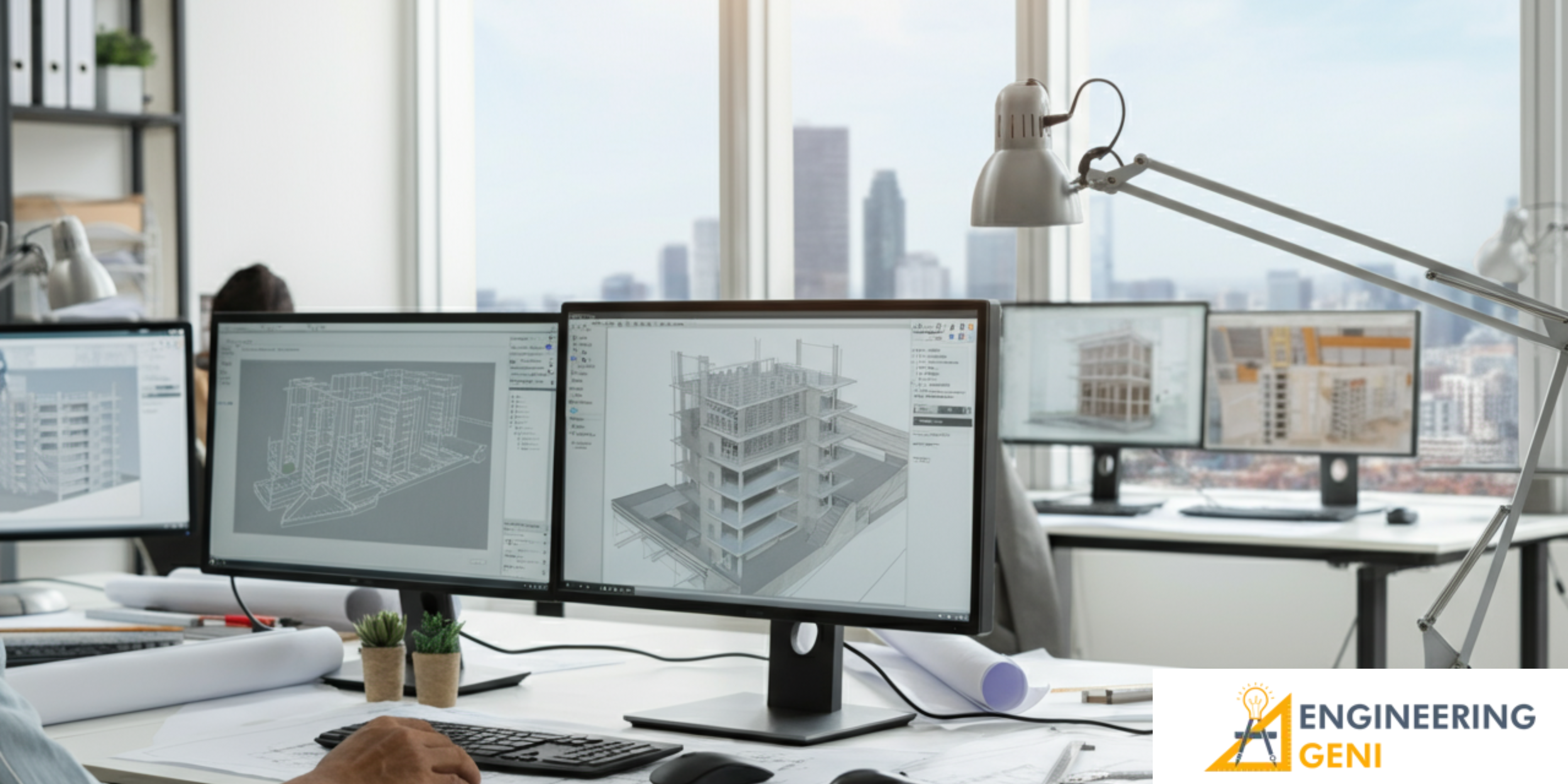What is Structural CAD Design and Drafting?
Precision, in the modern construction industry, is everything. From the construction of a skyscraper to a small bridge, any small design error can have huge problems. That’s CAD design and drafting. It’s the same thing as the brain and the blueprint of every lasting structure that you see around you.
Now let’s have a closer look at what this powerful tool is all about, why it is worth mentioning, and how it changes the future of structural engineering.
What is CAD Design and Drafting in Structural Engineering?
The full form of CAD is computer-aided design and drafting. It covers the drawing and modeling of complex buildings. In this modern era, CAD technology permits engineers and drafters to come up with accurate scale designs; unlike before, when everything was drawn on paper, this technology simplifies the envisioning of the project’s final look and smooths the entire flow of work.
Why CAD Design and Drafting Matter in Construction?
What makes CAD design and drafting important, then? Well, construction would be a guessing game without it. Consider it the GPS of your construction project; it provides precise directions to all parties involved.
Structural engineers can use CAD to:
- Find issues before building begins.
- Make 3D views to aid in the visualization of intricate constructions.
- Reduce expenses and save time by avoiding expensive rework.
- Teams and experts can simply share files.
The Evolution of CAD Design and Drafting
In the old days, drafters would sit for hours at large desks, bent under the weight of huge rulers and pencils. Mistakes involved erasing and redrawing all from scratch.
Now? Due to technology, CAD design and drafting software, such as AutoCAD, Revit, and SolidWorks, make the process quicker, cleaner, and more accurate. Designs can be updated on the fly, simulations can test load bearing, and clients can even “walk through” a 3D pre-model before the ground is poured.
What are the Types of Structural CAD Drafting?
There’s no one-size-fits-all when it comes to CAD design and drafting. Different types include
2D CAD Drafting
Flat drawings of floor plans, elevations, and sections. This is your standard blueprint, but it is still important for the details.
3D CAD Modeling
Gives those flat pictures life. Great for visualizing the final picture and seeing how everything fits together.
BIM (Building Information Modeling)
3D modeling with data on materials, timelines, and costs an intelligent version.
What is the Cost of Structural CAD Drafting?
CAD drafting services have different costs depending on the size, complexity, and location of the project. Prices, on average, can run between $50 and $150 per hour.
- Factors that affect pricing include
- Size of the project
- Level of detail required
- Number of revisions
- Software used
- Deadline urgency
A lot of firms have special packages or flat rates for specific deliverables. Outsourcing can also reduce the costs, yet quality is retained.
Benefits of Structural CAD Drafting
There are numerous benefits of structural CAD design and drafting; some of which are as follows:
Pinpoint Accuracy
Say goodbye to measurement errors. CAD guarantees that everything is precise.
Easy Revisions
Desire to change a beam size or a floor plan? It takes minutes, not hours.
Improved Collaboration
Several teams can work on the same design and update changes immediately and be updated as well.
Better Visualization
Clients are provided with a clear picture of the final structure, right from the 3D models to walk-through animations.
Cost-Efficiency
Identification of problems during planning saves thousands in possible rework.
What is the Structural CAD Drafting Process?
The CAD design and drafting process follows a series of logical steps. Here’s what it usually looks like:
- Initial Consultation
Know what the project does (the scope); gather Blueprint Design documents or sketches; discuss requirements.
- Conceptual Design
Fat models and rudimentary drawings are used to plot the idea trees.
- Detailed Drafting
In turn, engineers use CAD programs to draw elaborate drawings, including all structural components such as beams, columns, and footings, and so on.
- Review and Feedback
Clients and engineers review drafts and make suggestions to modify the design, and they also approve it.
- Finalization and Delivery
The last files are then sent to construction in the form of either DWG, DWF, or PDF after revisions.
How CAD Design and Drafting Improves Safety?
When it comes to structures, safety is everything. CAD design and drafting play a major role by:
Simulating stress loads
Running material analysis
Structural integrity inspection prior to physical construction.
This reduces the possibility of structural failures and also minimizes risks, as well as makes compliance with building codes easier.
Choosing the Best CAD Design and Drafting Partner
Not all firms perform to the same standards when it comes to CAD design and drafting; therefore, it is important to choose a partner with proven experience in Structural CAD Drafting services, access to up-to-date CAD software, fast turnaround times, transparent pricing, and solid customer reviews. Engineering Geni checks all of these boxes and more. They provide cost-effective solutions tailored to clients’ needs and preferences. So, whenever you are looking for Structural CAD Drafting services, choose a company that consistently delivers top-notch results.
Conclusion
CAD design and drafting is more than a tech update; it’s a game changer for structural engineering. Starting from the concept, with clarity, accuracy, and a pathway to smarter, safer buildings. Whether you’re a contractor, an architect, or someone who owns a property, your project will only stand tall (literally and figuratively) if you invest in professional CAD services.


