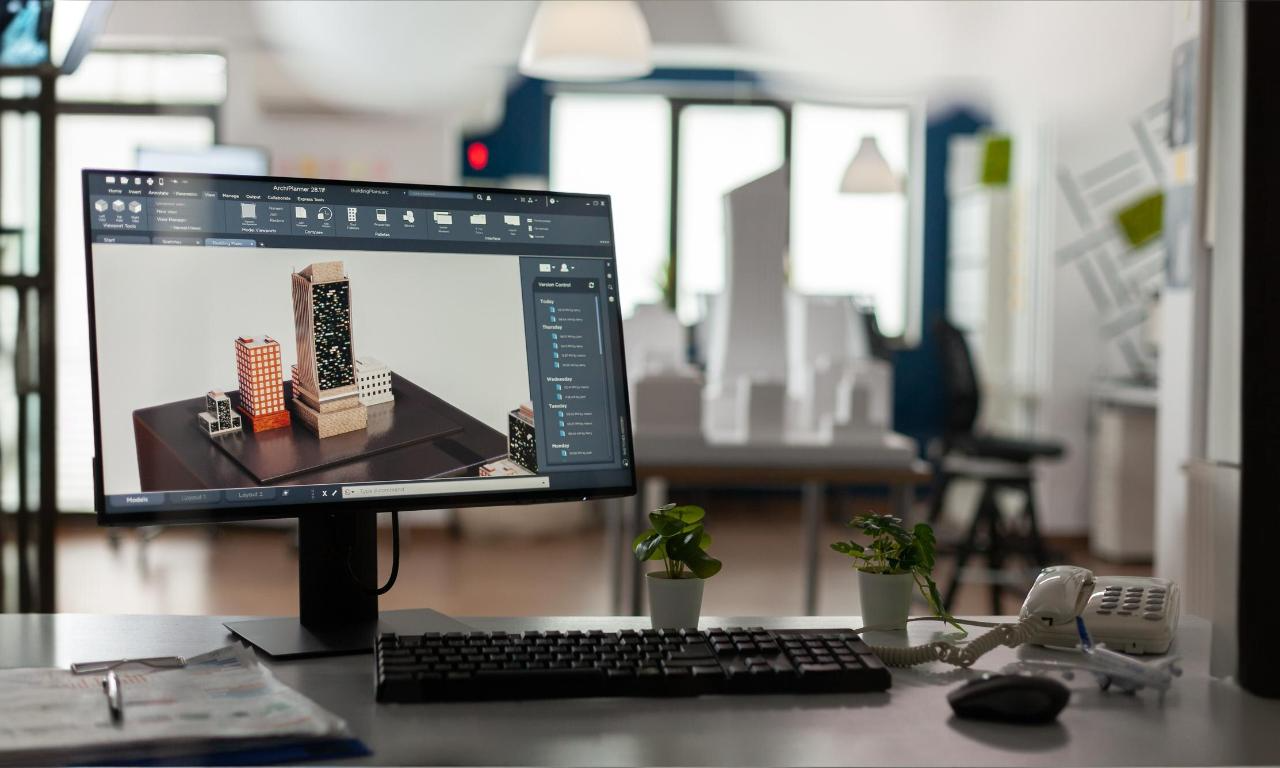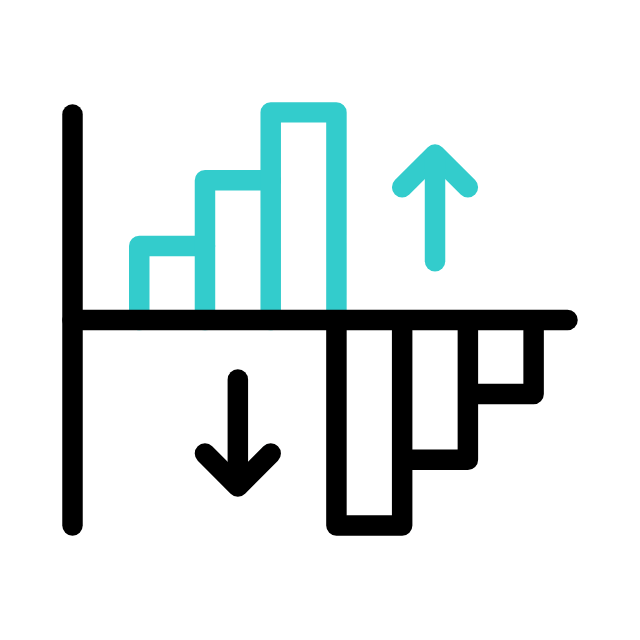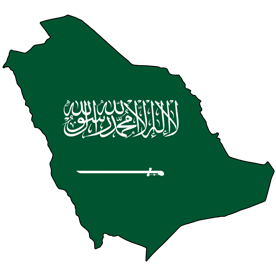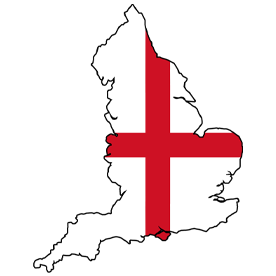Architectural 3D Rendering services
Turn your idea into reality with Engineering Geni’s architectural 3D rendering services. Our top-notch, photorealistic visuals enable architects, developers, and designers to present projects accurately. For residential or commercial architectural 3D rendering, we provide exquisite, high-detail renders to support planning and presentations all over the USA.
- 3D architectural rendering for impactful visualizations.
- High-quality designs for architects and developers.
- Leading 3D architectural rendering firm for accuracy.
- Perfect for real estate marketing and approvals.
- 3D architectural rendering design services for planning.

Architectural 3D Rendering for Accuracy
Breathe life into designs with architectural 3D rendering services that perfectly highlight each detail. For both residential and commercial architectural 3D rendering, our high-fidelity visuals assist architects, developers, and investors in seeing projects come to life before construction starts, guaranteeing perfect execution.

Realistic 3D Designs for Improved Planning
Improve decision-making with 3D architectural rendering design services that give a clear vision of layouts, materials, and lighting. Our renderings provide immersive visualizations that enhance communication among designers, clients, and builders, minimizing errors and revisions.

Advanced 3D Models for Seamless Execution
Streamline your process with a top 3D architectural rendering company that provides CAD-compatible models for simple adjustments. Modify materials, structures, and lighting with ease, guaranteeing precision from initial design to final build.
- Different Architectural 3D rendering services
Why Select Engineering Geni Services?

Precise Drafting
Our architectural drafting service is all about delivering precise, industry-standard drawings that make project execution a breeze and help minimize errors, perfectly complementing our architectural 3D rendering services.

On-Demand Support
When it comes to on-demand support, our freelance architectural drafting offers the flexibility to create top-notch designs quickly and tailored to your needs, seamlessly aligning with your 3D architectural rendering requirements.

Smooth Drafting
We pride ourselves on smooth drafting, ensuring compliance and a polished look in both residential and commercial architectural drafting services, all enhanced by our 3D architectural rendering design offerings.

Personalized Solutions
Looking for personalized solutions? Our professional architectural drafting company provides tailored architectural design and drafting services that work hand-in-hand with our architectural 3D rendering services.

Affordable Outsourcing
If you’re considering affordable outsourcing, our architectural drafting services can help businesses cut down on overhead while maintaining quality and precision, making them perfect for supporting 3D architectural rendering.

Online Drafting Solutions
Lastly, our online architectural drafting services facilitate effortless collaboration and deliver dependable, high-quality drafts that are just right for your 3D architectural rendering design needs.
Serving People
Across The Globe

- United States of America
Over 500+ Projects Completed
Working With 40+ Contractors

- Canada
Over 100+ Projects Completed
Working With 20+ Contractors

- Australia
Over 1200+ Projects Completed
Working With 32+ Contractors

- Saudi Arabia
Over 1000+ Projects Completed
Working With 29+ Contractors

- Germany
Over 1400+ Projects Completed
Working With 29+ Contractors

- Dubai
Over 1084+ Projects Completed
Working With 34+ Contractors

- England
Over 1480+ Projects Completed
Working With 36+ Contractors

- New Zealand
Over 400+ Projects Completed
Working With 20+ Contractors
- Feel Free to Contact Us
We offer full architectural services, from concepts to designs. Let us make your ideas a reality.
Our 3D architectural rendering services offer realistic images to allow you to view designs, enhance details, and gain client approval before construction.
Through 3D architectural rendering, you have real-life previews of materials, lighting, and space to guarantee accuracy and minimize expensive revisions.
Seek a 3D architectural rendering company with experience, quality visuals, and a team-oriented process to guarantee your project is up to industry standards.
Yes, our 3D architectural rendering design services are customized to suit your specific needs, whether residential, commercial, or industrial projects.
Commercial architectural 3D rendering facilitates developers and investors to see grand projects with accuracy, thus marketing and securing investment becomes more straightforward.
FAQ's
Frequently Asked Questions
Our architectural 3D rendering services provide stunning, lifelike visualizations of your architectural designs. By creating realistic models, we help you better understand your project, whether it’s for client presentations, marketing materials, or planning approvals. Our renderings give you an accurate preview of how your project will look in its environment, from different angles and lighting conditions.







