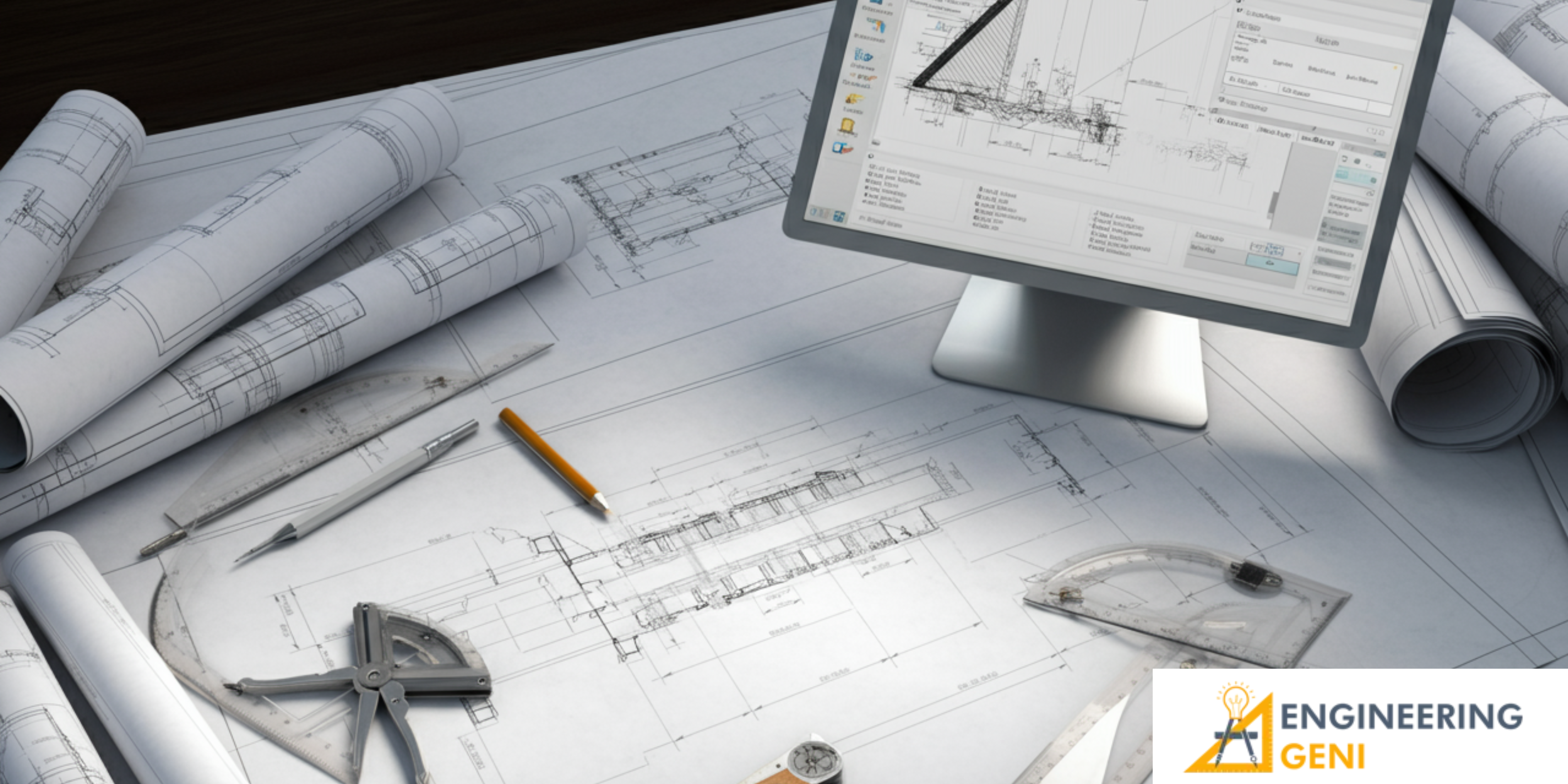What is Structural 2D Drafting? A Complete Guide for Engineers and Builders
Structural 2D drafting is the lifeline of any solid construction plan. Think of it like a blueprint, indicating the beams, columns, walls, and footings in flat, two-dimensional drawings that engineers and builders refer to with respect to the life of a structure. Without structural 2D drafting, the process of construction would resemble making furniture without any instructions.
The Definition of Structural 2D Drafting
Structural 2D drafting is basically the process of giving rise to the technical drawing of the structural components of buildings and infrastructure. These drawings consist of the flat projections (2D) showing top views, elevations, and sections and account for every tiny detail.
The Importance of Drafting Operations in Construction Projects
Just consider: there are no guidelines available for bridge building! In a technically sound manner, structural 2D drafting provides information in such clear and standardized terms that projects can be coherently communicated by all players, from architects to site workers. Next, safety and accuracy are promoted, and compliance with building codes is ensured.
Core Elements of Structural 2D Drafting
The components of Structural 2D drafting typically include.
- Foundations
- Columns
- Beams
- Walls
- Slabs
Each of the components is scaled and has detailed notes and annotations for clarity.
Load-Bearing Elements and Support Details
All buildings need elements that bear weight and balance applied forces. 2D drafts depict the shipment of loads from the roof to the foundation through symbols and the types of lines that an expert may readily read.
How to Draw 2D Drafting in AutoCAD?
AutoCAD is one of the famous drafting software used on the subcontinent. You can draw, edit, and share your structural 2D drafting projects with precision and with ease.
Steps for Creating Structural 2D Drawings
The following are the steps to create structural 2D drafting and designs.
Step one: Using Layers and Gridlines
Create your workspace. Layers assist in dividing various parts of the structure: walls, beams, and notes. Gridlines guarantee that the format is aligned and scaled correctly.
Step two: Line Types, Dimensions, and Annotations
Resource of different types (solid or dashed) is determined by different lines. Dimensions give sizes, and annotations make it clear what is what. This prevents confusion in the construction site.
How to Make Structural 2D Drafting Objects in AutoCAD?
Creating Beams, Columns, and Foundations
To create structural 2D drawing entities in AutoCAD:
Use basic commands of LINE, RECTANGLE, and CIRCLE to create basic forms.
Hatch in materials for texture.
Insert standard symbols for beams, columns, and reinforcements.
Using AutoCAD Commands in Structural 2D Drafting
Popular commands include:
- OFFSET for walls
- TRIM and EXTEND for edge modification
- DIMLINEAR for dimensioning
These tools help you develop clean and readable drawings for all your needs in structural 2D drafting.
Benefits of Structural 2D Drafting
There are numerous benefits of structural 2D drafting. Some of them are as follows:
Accuracy and Precision
Structural 2D drafting minimizes guesswork. Everything from the angle, length, or connection is precise, minimizing mistakes in building.
Easy Visualization and Planning
It is easier for clients and builders to envision the structure. If one is not an engineer, he/she can grasp a 2D draft.
Cost-Effective Design Process
Because the changes can be made digitally during the drafting, you prevent the costly on-site modification afterwards.
Communication and Collaboration Improvement
Standardized structural 2D drafting documents benefit all associates of the project, that is, architects, engineers, and contractors.
Structural 2D Drafting vs. 3D Modeling:
When to Use 2D Over 3D
Although 3D modeling is invaluable for presentations and complex geometry, structural 2D drafting is still faster and better, good for construction planning and permit documentation.
Limitations and Advantages
While there may be a lack of visual depth in 2D planning, it’s more budget-friendly and much easier to correct. It is perfect for the early planning stage and for the structures that are not complex.
Industries That Use Structural 2D Drafting
Architecture and Construction
Architects use structural 2D drafting to convert design to reality. It’s a step towards making an idea a building.
Civil and Structural Engineering
Using structural 2D drafting, engineers are able to analyze load paths, have structurally intact designs, and meet building codes.
Common Mistakes in Structural 2D Drafting
Ignoring Scale and Measurements
If you scale something incorrectly, the whole thing may fall apart literally. Always double-check measurements.
Misusing Symbols and Line Types
Incorrect symbols can mix up teams and give them dangerous mistakes. Stick to drafting standards to make your message clear.
Best Practices for Accurate Drafting
Consistency in Standards
Just follow the industry standards, such as ANSI or ISO. This makes your structural and landscape drawings professional and map-readable globally.
Regular Checks and Revisions
Double-check your drafts regularly. A minor blunder when practicing structural 2D drafting can have severe problems on-site.
The Future of Structural 2D Drafting
Automation and AI Tools
Through AI-based plugins and automated tools, structural 2D drafting is getting quicker and more accurate.
Integration with BIM Platforms
It still is relevant despite a world in flight for 3D because it integrates into larger systems such as BIM (Building Information Modeling) for layered planning.
Importance of Choosing the Right Drafting Company
It is important for you to have the relevant team for your structural 2D drafting requirements. A trusted company delivers to you accurate, timely, and code-compliant drafts in support of your project success. Engineering Geni is one of the renowned companies with expert structural 2D drafting services and a detail-oriented approach to client work. Whether residential, commercial, or industrial, they provide quality that is time-tested.
Conclusion:
Although structural 2D drafting may appear basic in print, this is what keeps the whole building standing. From proper communication to detailed execution, it plays a life-changing role in modern construction and design. With everything such as AutoCAD and professionals like Engineering Geni, your vision of a stable, secure, and successful reality is possible.


