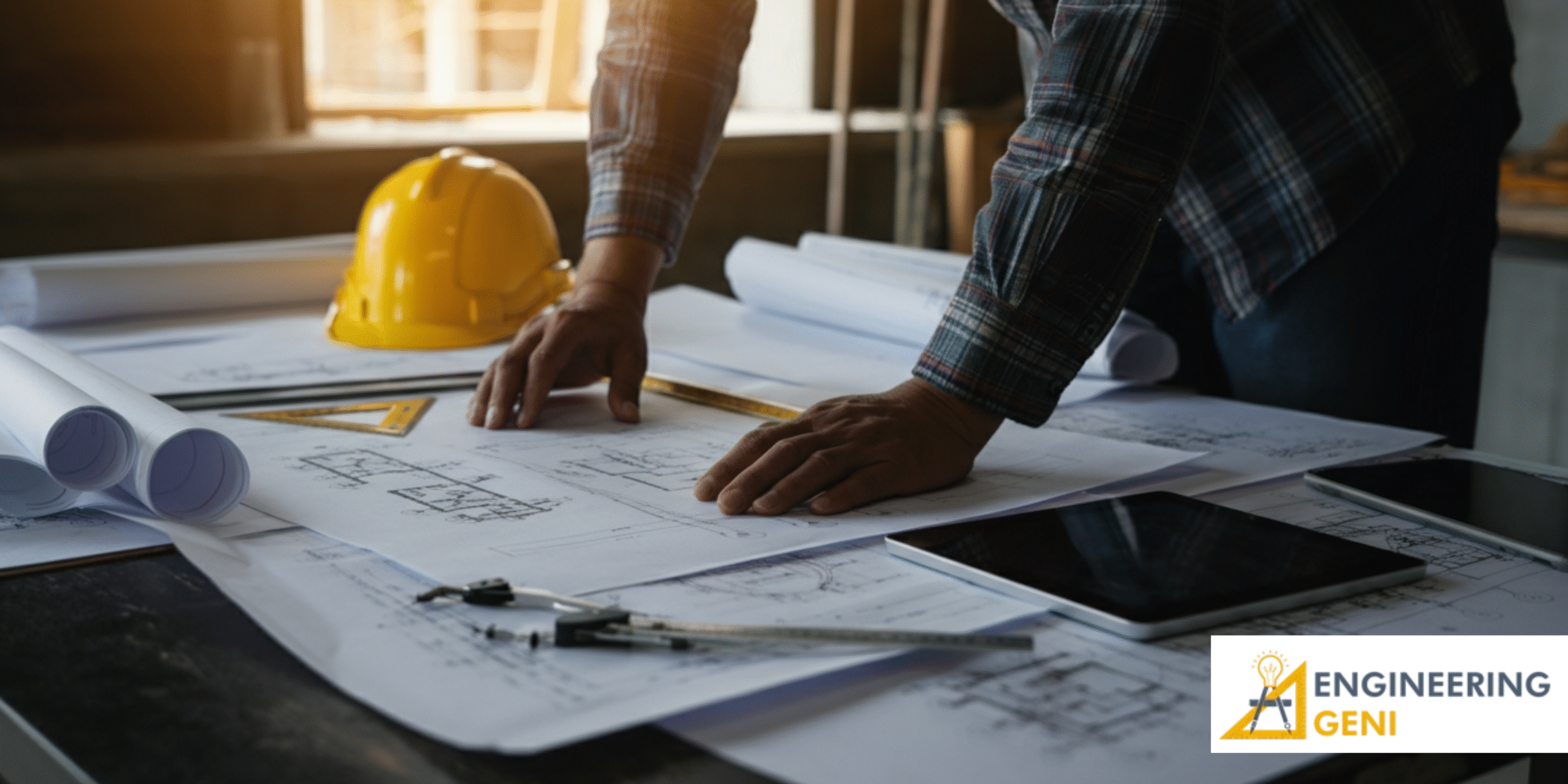Why As-Built Drawing Are Required: A Complete Guide
Accuracy is the name of the game when it comes to architecture, construction, and engineering. It is easy enough to see how even a small left-out measurement or undocumented change can turn into a mistake worth thousands of dollars or days of project delay or can even pose safety issues. Enter as-built drawing . These drawings bring forth a detailed, accurate portrayal of what was actually constructed, as changes relate to the original plans, and ensure that all concerned project stakeholders are aligned.
This blog talks about the reasons why as-built drawing are critical, their benefits, and the selection of the right company as the principal base for project success.
What is an as-built drawing?
As-created drawings are those revised drawings submitted for the completion of a construction project. Unlike the original design drawings, they show exactly what it looks like constructed, identifying all modifications, relocations, or additions made during construction. Thus, these drawings are required for any future renovations, maintenance, and legal documentation.
During construction, however, they are not uncommon, since due to some unforeseen circumstances or client needs, these are changes made on-site. Such changes may be without any proper as-built drawing, in which case, the way it proceeds could be chaotic later on. Yes, they are way beyond nice to have. These show how definitive the record is of the final structure.
Why are as-built drawing services required?
There are several reasons why as-built drawing are indispensable for any construction or renovation project:
1: Accurate Project Documentation: These drawings give a complete account of the finished building; hence, the modifications are all recorded.
2: Future Renovation Planning: They help engineers and architects plan future renovations/upgrades by giving them a clear picture of what the current state of things is.
3: Maintenance and Repairs: For property managers or maintenance teams, as-built drawings are a point of reference for where plumbing, wiring, and other systems may be found.
4: Legal and Compliance Requirements: These documents are often needed by regulatory bodies for inspections, permits, or real estate in any business transaction.
5: Client Satisfaction: In providing detailed as-built drawing documentation, the work done to the client is assured that the construction was done as bargained.
What are the benefits of as-built drawings?
The benefits of building drawings, commonly known as built drawings, go beyond simple documentation. Here are the key advantages:
Better Project Accuracy
As-built drawing describe the actual world conditions of the erected structure and present small and large changes from the planned one. Such accuracy is important for operational clarity.
Streamlined Maintenance
To the facility manager, build drawings provide a prerequisite roadmap to a regular maintenance process where teams can locate places, such as, for example, pipes or electrical systems.
Time and Cost Savings
Over the course of time the availability of accurate as-built drawing records can avoid expensive trial and error procedures during refurbishments so that there are minimum downtimes and expenditures.
Improved Safety
These drawings make sure safety precautions are observed, from the specification of structural alterations to utility lines and other essential nuts and bolts of the infrastructure.
Enhanced Collaboration
With everyone on the team having access to the same accurate as-built drawing, communication and collaboration become easier, minimizing missteps and making project cohesiveness more collaborative.
What is a building design drawing?
Design drawings of a building refer to the initial nature of the constructed project. There are broad speculative and theoretical possibilities concerning the construction of the building. But things do not happen exactly the way they are supposed to in the case of construction projects.
This is where as-built drawings come in, as they differ from building design drawings and Blueprint Design documents, which show what was intended rather than what has actually been built. While the design building drawing shows, for example, a wall in a certain position, the as-built drawing may indicate that the wall was shifted because of plumbing or structural difficulties encountered as the project progressed.
As built drawings, therefore, become extensions of the original design with an accurate map of the real-world structure as it exists now. These documents will fill the design intent versus constructed reality cavity.
When are as-built drawing services needed?
You may be wondering when it’s essential to use as-built drawing . Here are common scenarios:
Post-construction: Once the building is built, it is handed over to the client.
During Renovations: In case of restructuring or bigness of existing structures .
For Legal Disputes: In case of litigation or compliance problems as documentation.
Property Sales or Leasing: Architectural information to buyers or tenants, which will be accurate.
Facility Management: For normal building maintenance and renewals.
Irrespective of the size of the project, whether residential, commercial, or industrial, as-built drawing services are a standard in the industry.
Why is it important to choose the best company for as-built drawing services?
Selecting the right company for as-built drawing services is serious because accuracy, compliance, and timely delivery can directly affect your project’s success and future modifications. A sloppy drawing can not only be very expensive in terms of rework but can also cause legal problems. That’s why Engineering Geni is the perfect match, providing expert professionals, the latest CAD and BIM tools, and quick turnaround that is customized for the unique needs of your project, with precision and reliability.
Conclusion:
Finally concluding that as-built drawing are not just a construction nicety but critical in the life cycle of any building. Whether future renovations and safety compliances or legal documentation and good maintenance, these drawings play a critical role. If you are looking to hire competent, precise, and prompt as-built drawing , then stop at Engineering Geni. With our expert team, latest tools, and a client-first approach, we guarantee that your project’s end documents are as strong as the project itself.


