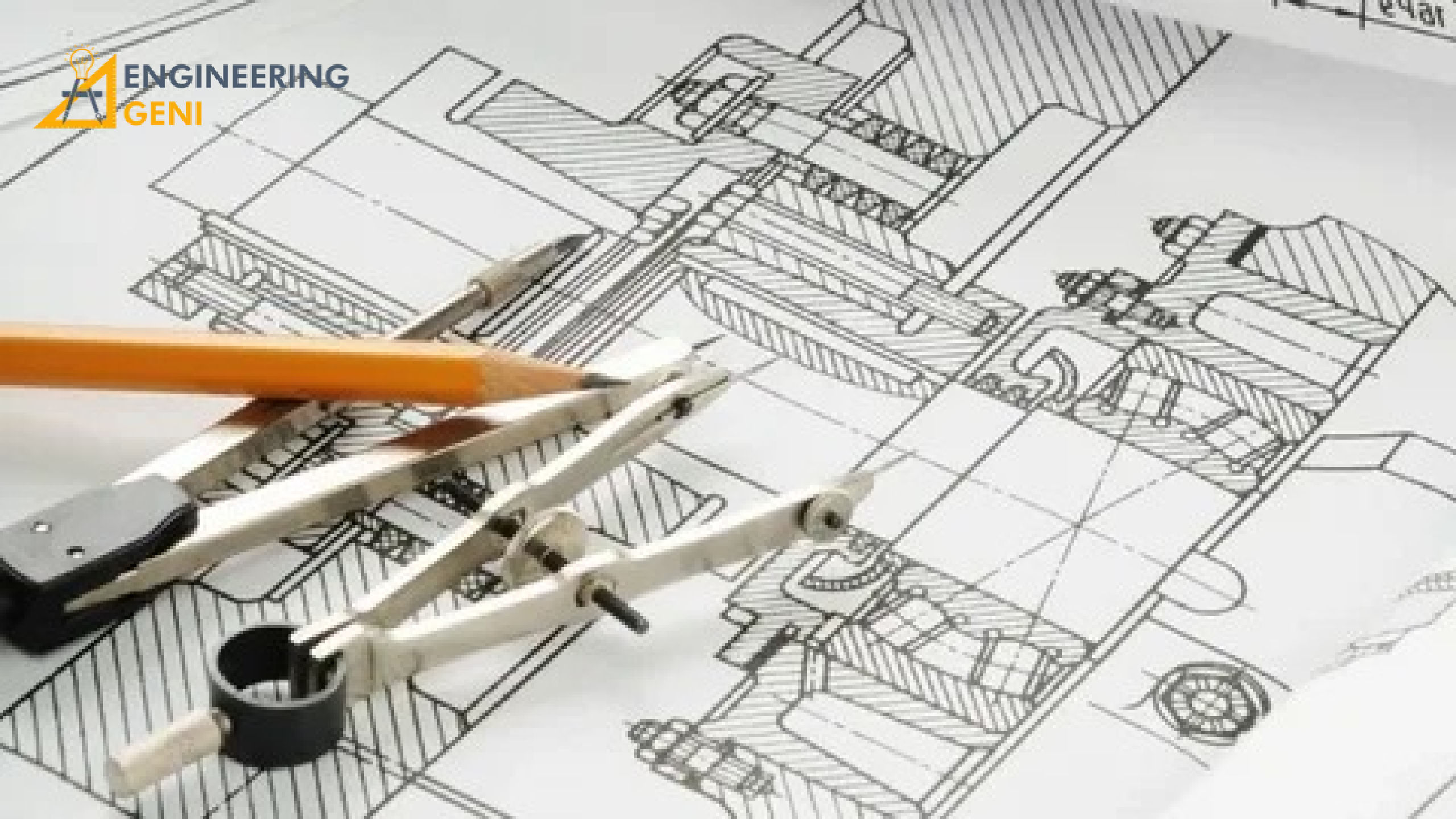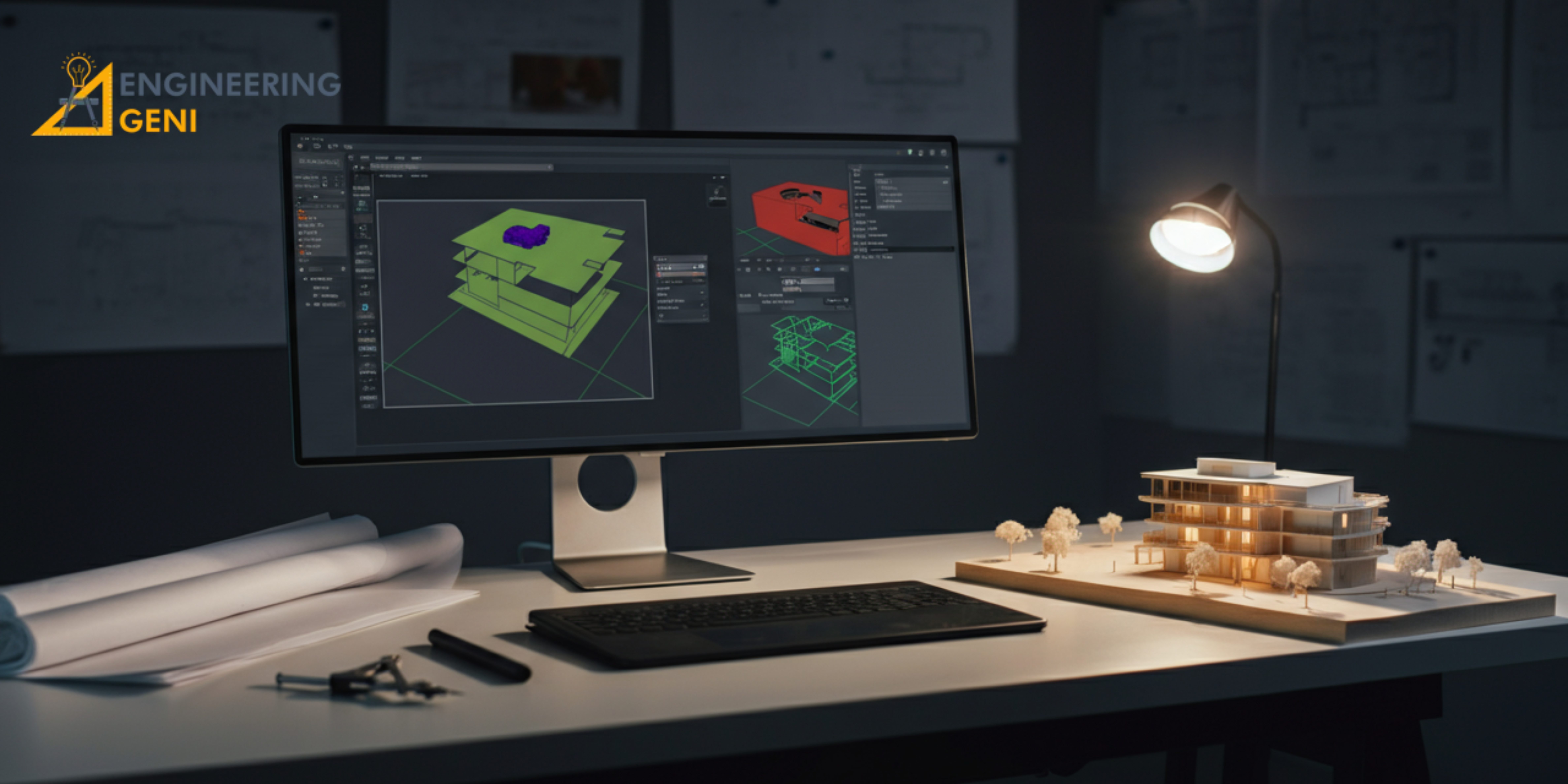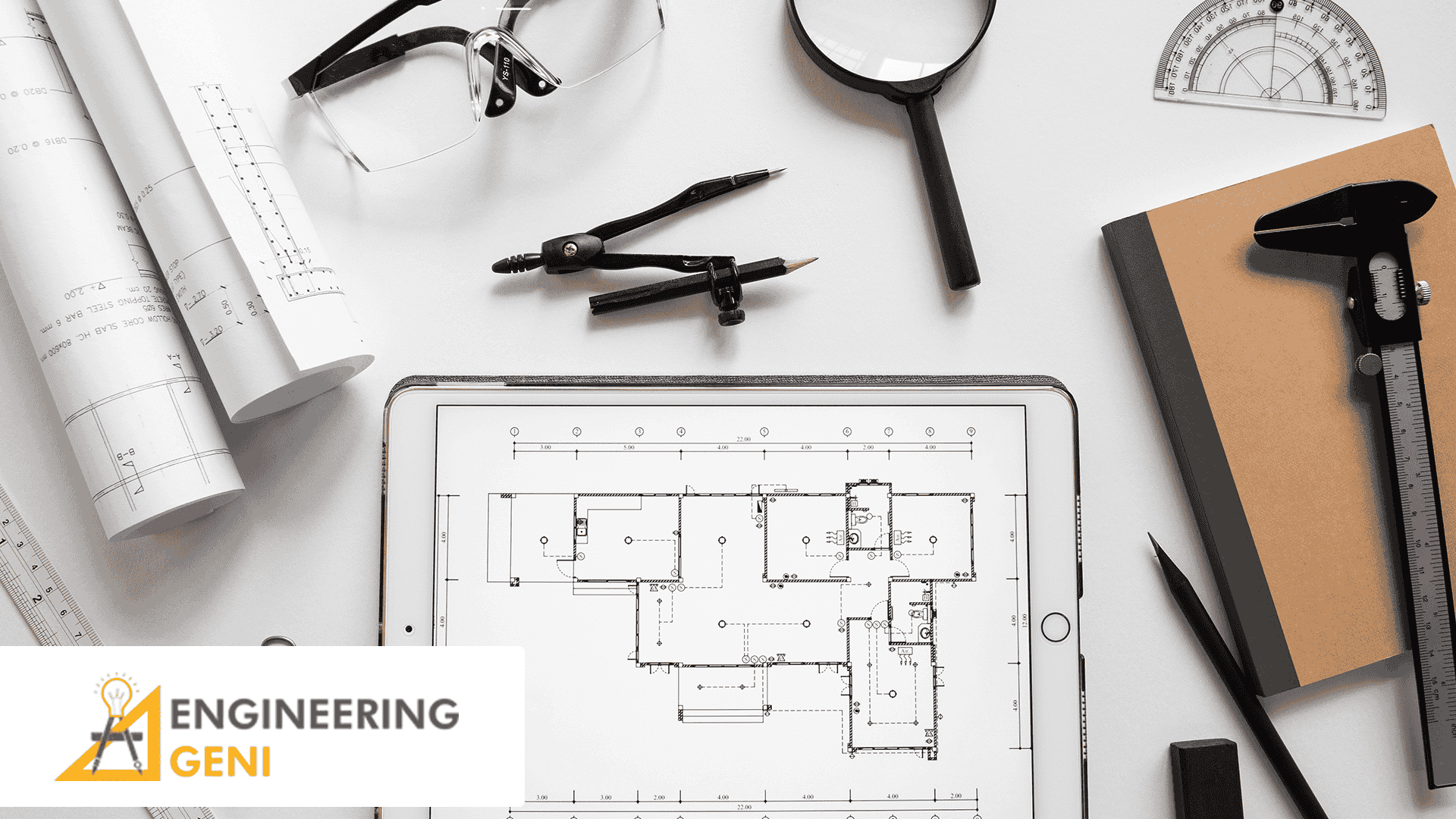Architectural Drafting Explained: Purpose, Types, and Benefits of Modern Drafting Techniques
An architect’s conceptual drawing is termed architectural drafting, which can give a clear path for construction once the idea is refined to a high degree. Though the significance of this process is undeniable, what exactly is architectural drafting?
This blog aims to cover everything there is to know about architectural drafting. Purpose, significance, kinds of architectural drawings, and distinctions between traditional drafting and digital are all covered here. This basic guide will help you see the fundamental ideas, whether you are a student, a practicing professional, or just curious about it.
Architectural drafting is the creation of technically precise drawings showing the spatial configuration, design, and characteristics of various buildings or structures. These drawings are worked on by architects and engineers, builders, etc., in detail from the point of view of how they aesthetically or physically should interpret it for the construction of the actual building. This includes floor plans, elevations, sections, and other critical views.
Generally speaking, Architectural CAD Drafting is a means of turning an architect’s thought into a clear-cut plan that can easily be used in actual construction. These architectural drafts are employed at all stages of the building process. They serve as one of the primary tools architects use to portray their vision to others and enable the working team to coordinate their efforts to deliver the design as accurately as possible.
Purpose and Importance of Architectural Drafting
Of the various purposes of drafting in architecture, the chief one serves to give clear and exhaustive details and thereby furnish guidelines for construction. In the absence of these drawings, it becomes almost impossible to construct anything.
Here are some points articulating the importance of architectural drafting:
- Precision and accuracy: Drafting ensures that every detail is spelled out to minimize any error in construction.
- Adhering to legal requirements: Building codes and regulations generally require that the architectural drawings meet legal requirements or government approvals.
- Physical look of the project: It is a model for clients and stakeholders about the final structure before the project commences.
- Strategies for efficient planning: Architectural design and engineering professionals are able to efficiently strategize on materials, costs, and timelines for construction for such projects.
Architectural designers need these drawings to put forth the client’s ideas. Without proper drafting, even the most creative designs, intended to be-for-all-intents-and-purposes impossible to build.
Types of Architectural Drawings
There are many types of architectural drawings, and each serves a different purpose in the construction process. Below are the most common types:
- Floor Plans: Floor plans are simple layout diagrams showing from a bird’s-eye perspective how rooms and areas are organized. Usually, with measurements, floor plans show doors, windows, and furniture placement.
- Elevations: Elevations provide an exterior perspective of a building from various angles. They’re essential for grasping the design and look of the building from the outside.
- Sections: Section drawings slice through the building to reveal the internal layout of rooms, floors, walls, and other features. They’re great for understanding the vertical design of the structure.
- Site plans: highlight the placement of the building on the land, including driveways, landscaping, and adjacent roads or other structures.
- Detailed drawing:Close-up perspectives of particular construction components, such as staircases, windows, or doors—these Structure Detail Drawings show how these parts are built. Every one of these architectural plans is essential to guarantee that the building process runs off without a hitch.
Traditional vs. Digital Drafting
Traditional versus digital drafting- that has been the topic of choice in the past half an hour! Historically, architects, relying primarily on pens, rulers, and full-size white sheets of paper, obtained traditional drafting methods. More applicable, one can argue, is that, given its fair share of obstacles, especially with making changes and rectifying mistakes, traditional drafting stands on the whipping end. Fast-forward to today, most professionals feel comfortable using their digital drafting tools, such as AutoCAD, Revit, and SketchUp. This setup would be regarded as the digital drafting era.
A quick outline of their speculations against each other is:
| Aspect | Traditional Drafting | Digital Drafting |
|---|---|---|
| Method | Hand-drawn | Software-based |
| Time Efficiency | Takes a lot of time | Quicker and more efficient |
| Error Correction | Tough to fix mistakes | Simple to edit and update |
| Adaptability | Less adaptable | Enables 3D modeling and simulations |
While traditional drafting is great for learning the fundamentals and honing drawing skills, digital drafting has become the go-to choice in the industry thanks to its speed and precision.
Importance of choosing the best architectural drafting service provider
Perfection in your construction work depends on getting a suitable architectural drafting service. A trustworthy service creates an excellent drawing that reduces errors, helps speed up the approval process, and ensures smooth execution on-site. Engineering Geni stands out with an accomplished drafting team and an eye for detail, incorporating state-of-the-art software. You can depend on us to transform your architectural dreams into reality with clarity and conviction.
Conclusion:
Architectural drafting is far more than the connecting of lines and shapes; it is an elaborate, systematic process for transforming the designer’s vision into reality. Every bit of that building, the floor plans, and up through all the sections, comes from a draft. Thanks to modern tools, architectural drafting becomes not only speedy but convinces, accurate, and versatile. Understanding the principles and fundamentals of drafting will enable you to make the right choice and get your idea into form, whether you are a new architect or you are about to begin working on your dream home. In short, architectural drafting forms the foundation of every successful building project; it connects creativity with construction to ensure the end result is safe and functional and yet beautiful.




