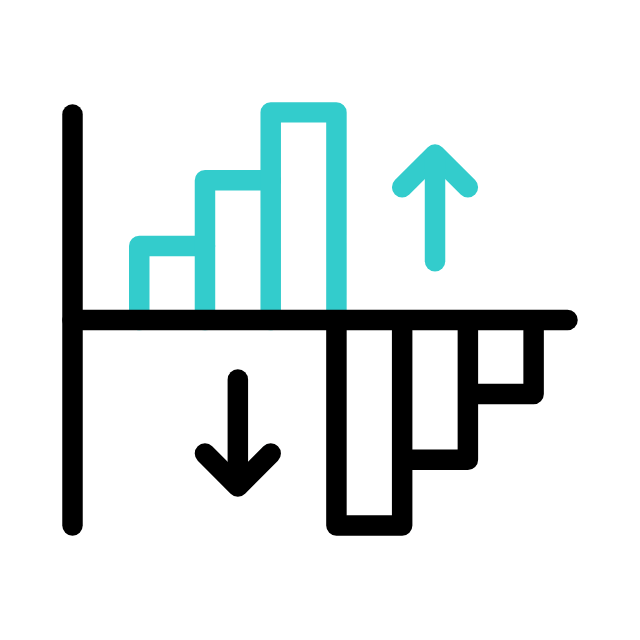Structure Detailing And Drawings
With ETABS
Engineering Geni delivers the finest structure detailing and drawings services with ETABS to individuals, businesses, etc., according to their preferences.
Structure Detailing And Drawings With ETABS - Modernize Your Buildings
- ETABS As A Software
ETABS (Extended Three-dimensional Analysis of Building Systems) is used by civil engineers. ETABS is an increasingly essential engineering software tool for structural detailing and drawings in the contemporary world; which provides multi-story building design and analysis.
Engineering Geni facilitates its clients with top-notch structural detailing and drawings services with ETABS globally.
- Importance Of ETABS In Structural Detailing And Drawings
ETABS is the most significant software in contemporary world. Engineering Geni provides the best structural detailing, drawings and designing services with ETABS. Modeling templates and tools, analysis methods, code-based load prescriptions, and the solution techniques, all synchronize with the web-like geometry; distinctive to this class of structure. ETABS can evaluate basic or advanced systems under static or dynamic conditions.
ETABS is a dynamic and an organized tool for designs ranging from naïve 2D frames to intricate contemporary skyscrapers; which is due to the intercommunication of a series of design and documentation platforms within ETABS.
- Structural Analysis With ETABS
Modal and direct-integration time-history analysis and seismic performance may combine with P-Delta and large displacement effects for a sophisticated assessment. Concentrated PMM and non-linear links or fiber hinges can capture material nonlinearity under hysteric or monotonic behavior.
- Structural Systems’ Modeling
Multi-story buildings usually consist of alike or identical floor plans; which recurs in the vertical direction; it is the fundamental generalization for ETABS.
- Loading, Analysis, and Design By ETABS Software
ETABS automatically produces and allocates loading conditions which are code-based for seismic wind, gravity and thermal forces; after modeling is done. An unlimited number of combinations and load cases can be identified by users.
Progressive nonlinear methods are used for classification of dynamic response and static pushover. Response-spectrum, modal, or time-history analysis are included in dynamic considerations.
Design features mechanically design reinforcing schemes, size elements and systems, and then adjust the structure according to required performance measures; when enveloping specifications are provided.
- Output, Interactivity, and Adaptability
Customizable reports of shear, moment and axial force diagrams are presented in 2D and 3D views with matching data sets. Various local response measures are depicted by detailed section cuts. Worldwide outlooks representing static displaced configurations or video animations of time-history response are also available.
ETABS arranges for the export to various platforms and file formats or it provides for the import of architectural models through several technical drawing software. Therefore; ETABS also features interactivity with associated software products.
ETABS presents a variety of refined abilities. It is correspondingly suitable for designing basic systems. ETABS is the best choice for every grid-like application which range from naive 2D frames to the most intricate frames.

Within Budget

On time
Out of many advantages, another important one is that your project work does not get delayed and will be completed on time. The construction management service takes care of all the problems that could become the reason for your project’s delay.

Top quality
The Construction Project management assures high quality services and the use of finest material. If you are paying for the Construction Management service, then don’t get worried about anything else.

Careful analysis
By hiring the construction management services, all the tasks of your project will be done within budget, not exceeding the expected construction cost.

Calculated work
From the start to the end, everything will be calculated. The schedule, cost, material and the completion time, all will be planned before even the construction begins.

Hassle free
The construction project management service will look after all the tasks and the problems, providing you a hassle free construction experience.
- Feel Free to Contact Us
- FAQ's
ETABS is design software which also performs structural analysis. It is such potent software that can design nearly any kind of civil engineering structure be it a residential or commercial building.
ETABS permits user input and graphic changes for swift and simple model building for any structure. It is stress-free to create a 3D model; when plan views and elevations are used for complicated structures.
ETABS has one of the most instinctual and effortless interfaces for modeling. ETABS lets the user to model with a very approachable graphical mode.
ETABS is the best software to model the foundations alongside the superstructure. It allows you to create an integrated model that is more accurate.
We usually benefit from PlanSwift and Bluebeam Revu when estimating materials’ quantity appropriately.





