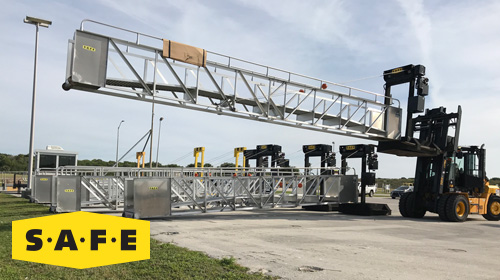SAFE Structure Designs - Your Buildings are in SAFE Hands
Engineering Geni uses the contemporary SAFE structure designs to develop modern buildings, including residential and commercial buildings.

SAFE Structure Designs- Keep Pace with the New World Of High-tech Building Designs
- SAFE Structure or Framework
SAFE provides plenty of templates in order to start a new model, inclusive of two-way slabs, flat slabs, waffle slabs, base mats, composite floors, ribbed slabs and combined or single footings.
Grids are commonly known as Cartesian, general free-form grid systems in SAFE. The best thing about grids is, they can be easily placed and rotated in any direction within the model.
- SAFE Structural Designing
Below is the structural designing process through SAFE designing software.
Base mats, Footings and Foundations
As far as modeling base mats, foundations, and mats are concerned, SAFE is the go-to-option. Through uplift analysis, SAFE perfectly models soil supports and zero tension soil models.
Insertion Points
Engineers also take advantage of insertion points to explain equalizers for beams and columns. They can be easily founded on user-defined dimensions. Likewise, they can be explained on swift SAFE-defined cardinal points.
Ramps and Walls
Ramps and walls may be sculpted as line supports or line loads, Ramps and walls can also be overtly modeled with wall elements.
Spring Supports
In the context of structural engineering, spring supports or elastic supports play a key role in understanding soil support . They are considered as points, areas, and lines. Moreover, they can work in tension or compression exclusively.
Columns
SAFE has various columns like T-shaped, circular, rectangular, L-shaped or general. Through SAFE, engineers can create rigid zones, safeguarding floors from bending around the columns.
Design Strips
Design strips help engineers in calculating how much reinforcement (extra material or resource) is required. Through SAFE structure design software; they can define the strips themselves or SAFE can mechanically define the strips for them.
Automatic Width Strips
The widths of design strips may be determined mechanically by SAFE. In addition to it; for more complex designs; the widths of design strips may be determined manually.
General Design Strips
SAFE comprehensively supports numerous types of strips, such as non-orthogonal, varying with design, multi-segment, and orthogonal strips.
- Outsourcing SAFE Structure Designing Services To Engineering Geni
Engineering Geni stands out in civil engineer for the following reasons:
Specialists’ structural engineering support for floor and foundation designs
Top-notch structural designing services in a cost-effective way
Tenacious checking process for apt results

Within Budget

On time
Out of many advantages, another important one is that your project work does not get delayed and will be completed on time. The construction management service takes care of all the problems that could become the reason for your project’s delay.

Top quality
The Construction Project management assures high quality services and the use of finest material. If you are paying for the Construction Management service, then don’t get worried about anything else.

Careful analysis
By hiring the construction management services, all the tasks of your project will be done within budget, not exceeding the expected construction cost.

Calculated work
From the start to the end, everything will be calculated. The schedule, cost, material and the completion time, all will be planned before even the construction begins.

Hassle free
The construction project management service will look after all the tasks and the problems, providing you a hassle free construction experience.
- Feel Free to Contact Us
- FAQ's
Design moments contain twisting moments as required by the Wood-Armor technique while strip moments only contain the cohesive flexural moments m11 and/or m22.
It is an absolute truth that the SAFE software checks one-way shear in two-way slabs. This check consists of design strips, and follows a procedure like beam shear design.
Forces are converted to coordinate with the striped axis; when design strips do not align with the area axis. One should rotate the area axis such that it is parallel to the strip axis; if results become distorted.





