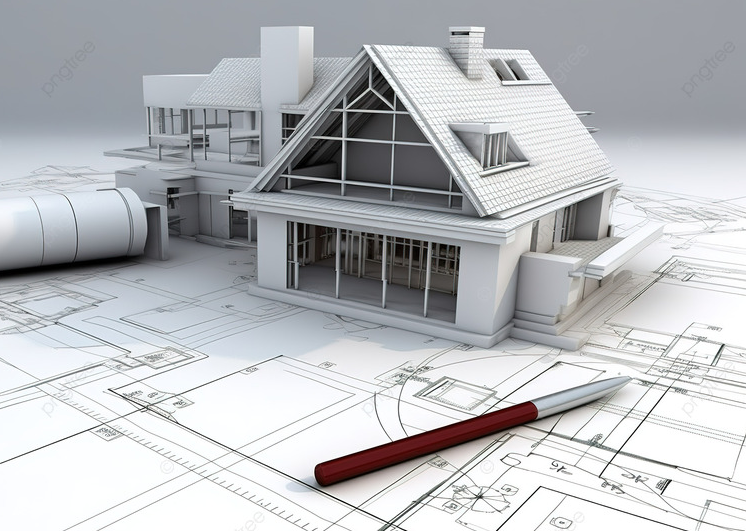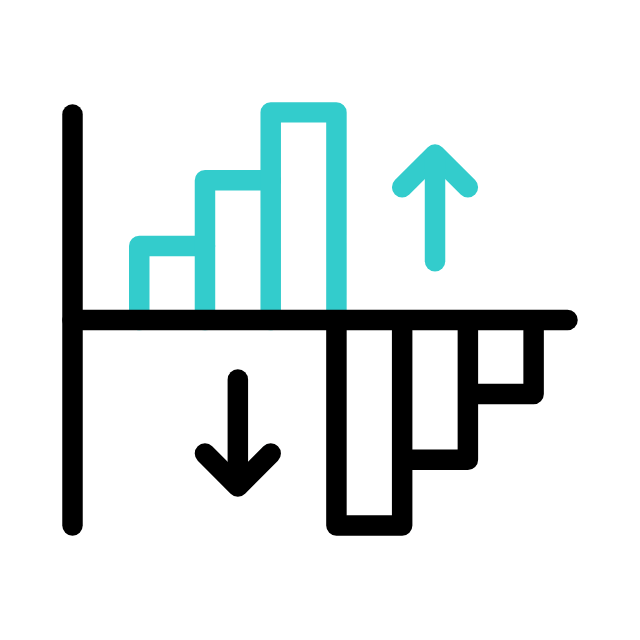Architectural CAD Drafting Services -
Transform Your Dreams Into Reality
Engineering Geni helps you build your dream commercial and residential construction projects through its immaculate CAD drafting services.

Architectural CAD Drafting Services: We Draft Your Dreams
When we talk about architectural drafting CAD; CAD is the first and foremost option that comes to mind because of the accuracy it brings to work. CAD drafting is referred to as using computer software like AutoCAD, Revit, etc. to create 2D or 3D design plans for residential and commercial projects. Engineering Geni offers top-notch CAD drafting services that can exceed your expectations.
- Autocad Architectural Drafting Services
There is no denying architectural CAD design and drafting services are the crucial aspects of any CAD architectural services plan. Through precisely drafted CAD drawings, you can easily get the required deliverables. These architectural CAD drawings enable contractors and architects to perform their tasks efficiently. You can count on Engineering Geni when looking for high-quality CAD drafting services suitable for residential and commercial building projects.
- CAD Drawings Through AutoCAD
In architecture; CAD or computer-aided design services play a vital role. Through architectural CAD (Computer-Aided Design) drawings, architects can easily share their ideas and concepts with prospective clients and contractors. They also help architects create a record of already developed buildings and sites.
Engineering Geni has a team of AutoCAD-certified experts who ensure accuracy in architectural drafting autocad from concept to realization. Our AutoCAD experts use CAD and Revit drafting services to deliver precise architectural CAD drafting services. We have experienced architects who can smartly create different types of architectural CAD design services, such as site drawings, concept drawings, and structural drawings, as per the client’s demands.
In addition to this, our skilled architects assist various stakeholders such as architects, owners, structural consultants, MEP consultants, mechanical designers, landscapers, interior designers, facility management firms, real estate developers, and fabricators.
Engineering Geni is fully equipped with all the contemporary tools essential to create accurate CAD drawings compatible with software like AutoCAD and similar ones.
- WHY CHOOSE US?
Engineering Geni excels in the area of architectural CAD services.
Engineering Geni values your time and money. We deliver you the most precise work in the given period.
Our team of certified AutoCAD professionals also caters to international projects tactfully.
We understand your needs and requirements better than anyone else and work accordingly
Our draftsmen ensure accurate production of engineering drawings, CAD drafting, and conversion as per client’s and project’s demands.
We keep client’s project data confidential as per ISO and GDCR standards.

Within Budget

On time
Out of many advantages, another important one is that your project work does not get delayed and will be completed on time. The construction management service takes care of all the problems that could become the reason for your project’s delay.

Top quality
The Construction Project management assures high quality services and the use of finest material. If you are paying for the Construction Management service, then don’t get worried about anything else.

Careful analysis
By hiring the construction management services, all the tasks of your project will be done within budget, not exceeding the expected construction cost.

Calculated work
From the start to the end, everything will be calculated. The schedule, cost, material and the completion time, all will be planned before even the construction begins.

Hassle free
The construction project management service will look after all the tasks and the problems, providing you a hassle free construction experience.
- Feel Free to Contact Us
- FAQ's
Computer-aided design (CAD) is a software commonly used by designers, engineers, and construction professionals. Drafting is creating a technical drawing or outline that helps people build a particular building.
CAD is used in the construction industry to develop and improve products. Architectural drafting with AutoCAD services includes symbols such as points, lines, curves, planes, and shapes to provide a detailed description of a space or a component in a graphical form.
CAD is a method that uses software to produce 2D and 3D models of objects. It is more accurate than manual drafting.
CAD drafting service allows architectural CAD drafters to produce technical drawings and plans more swiftly and efficiently.





